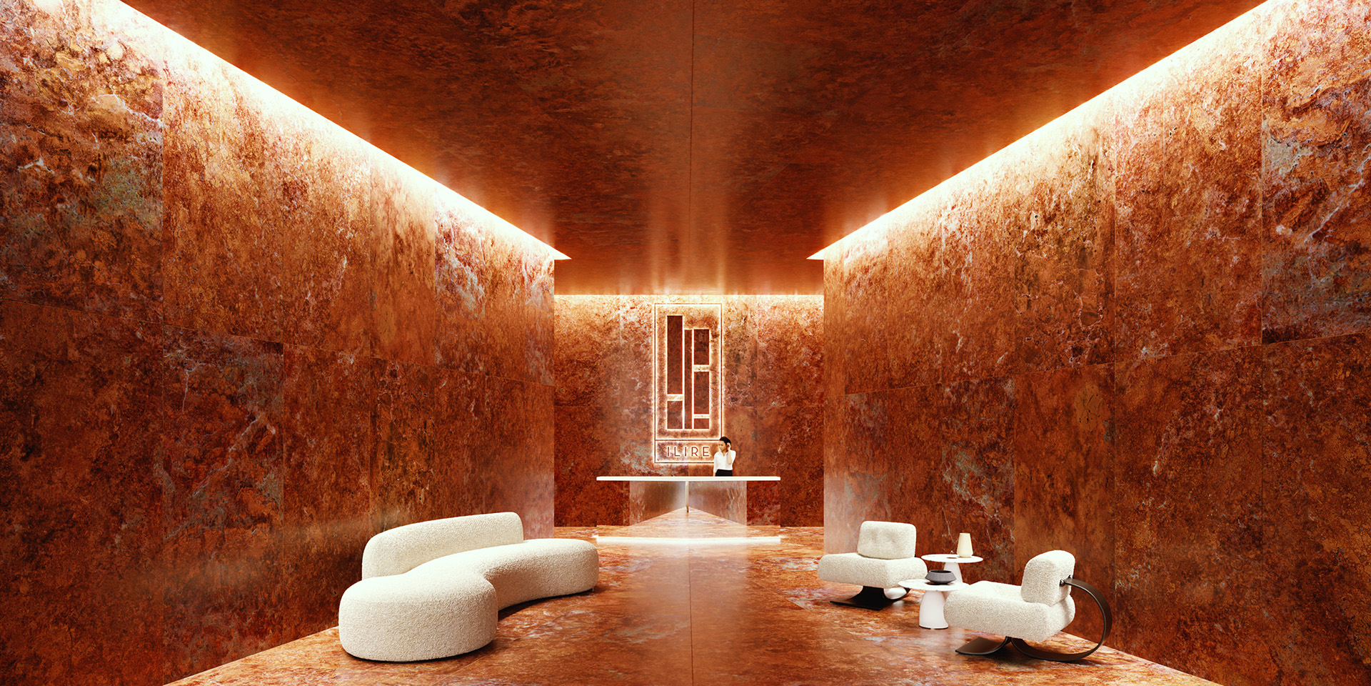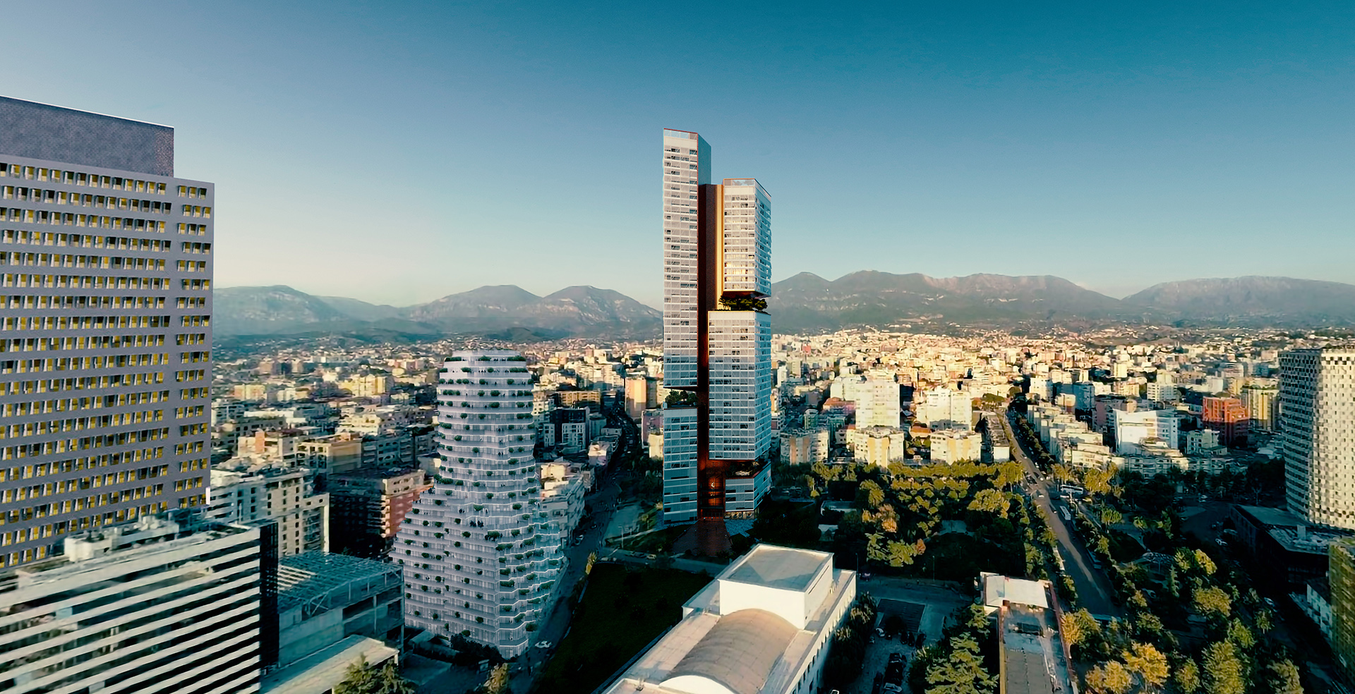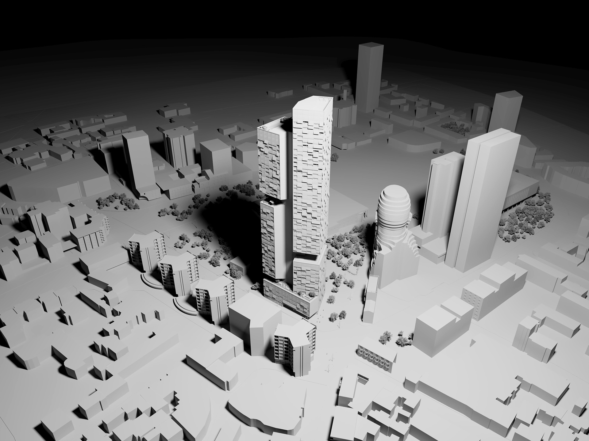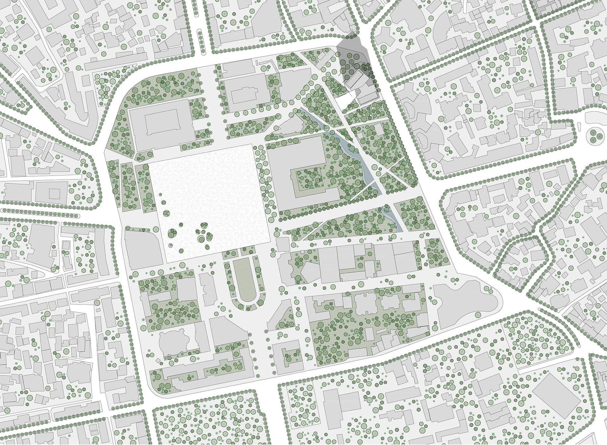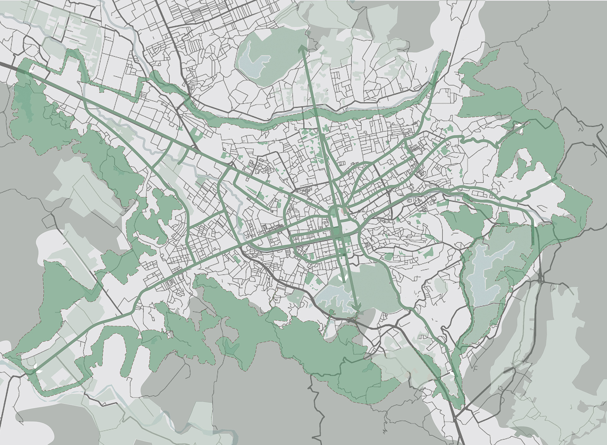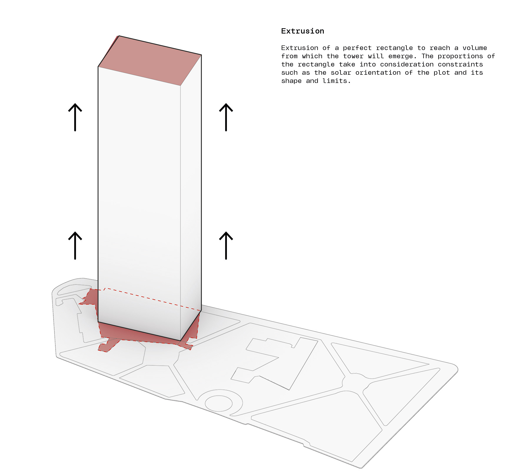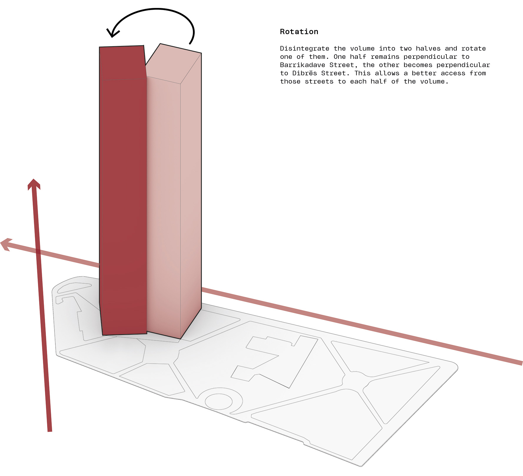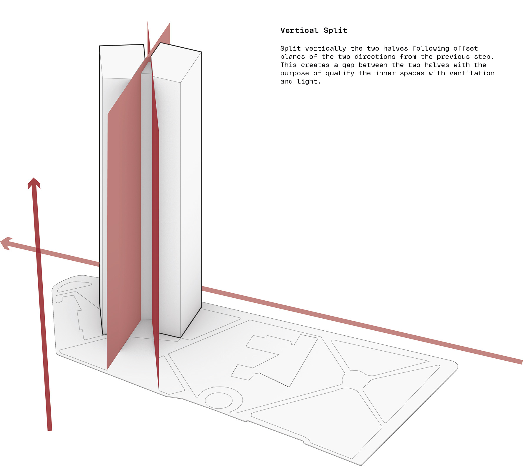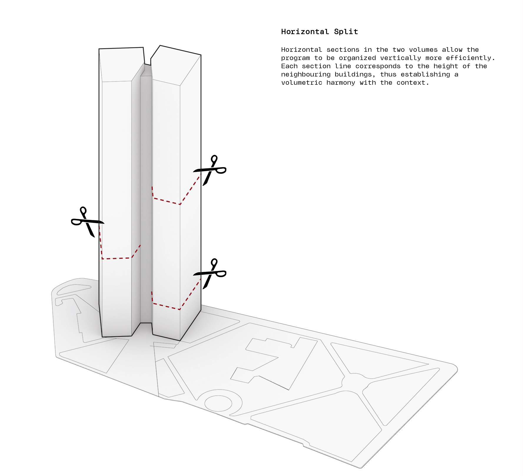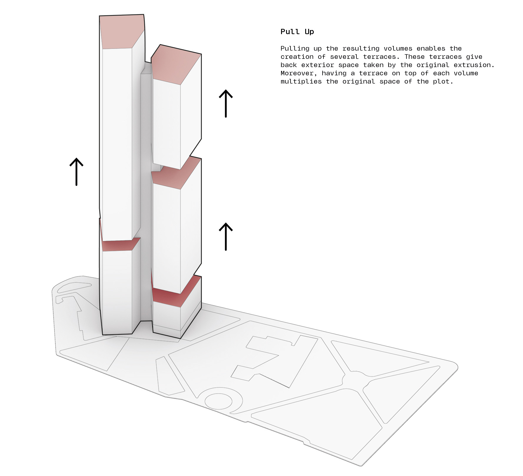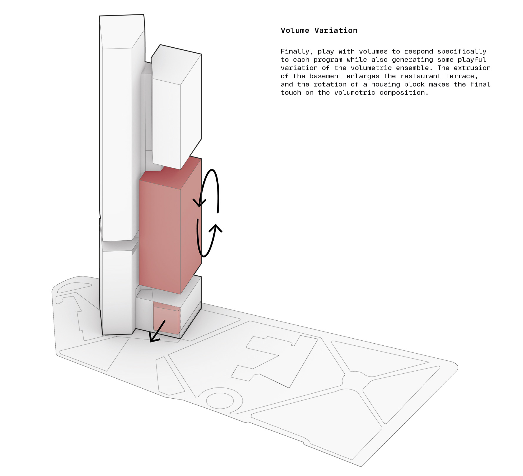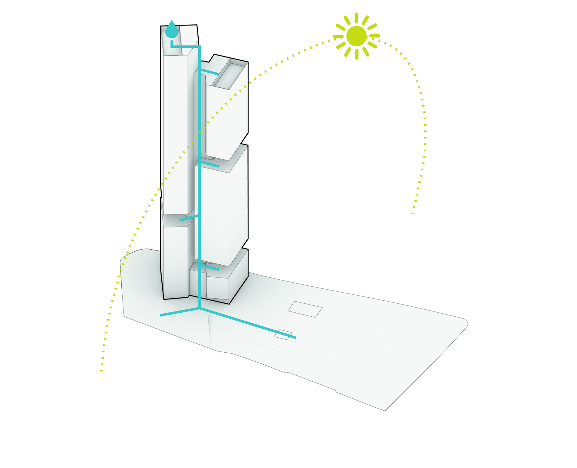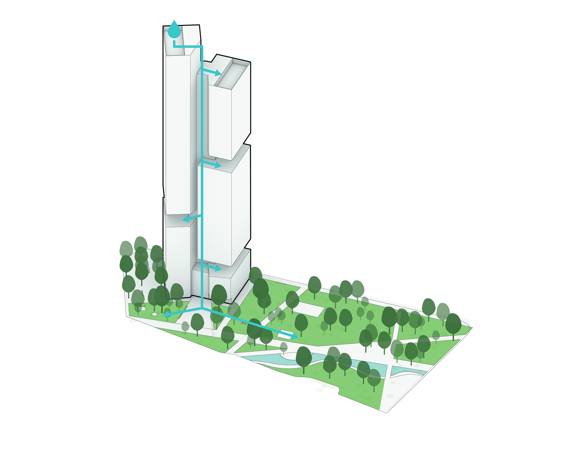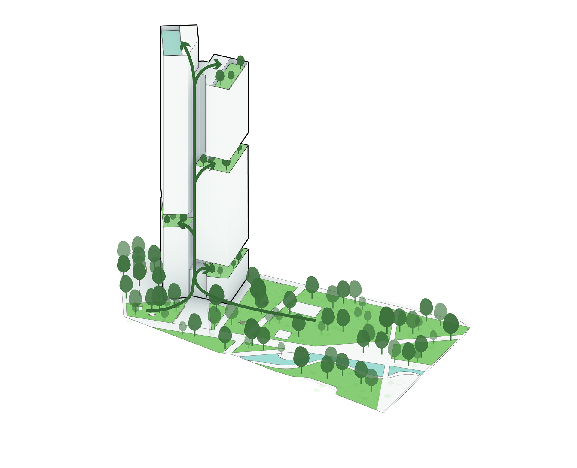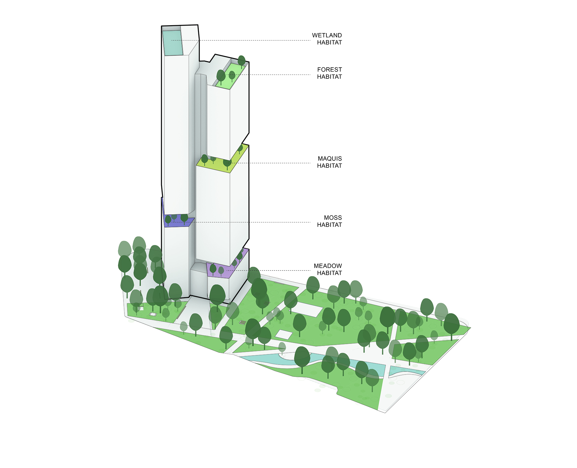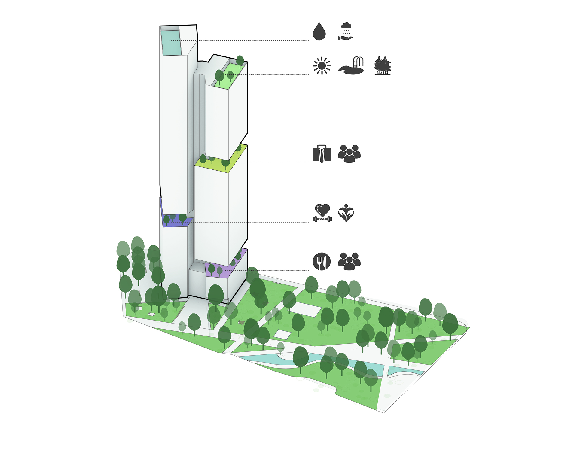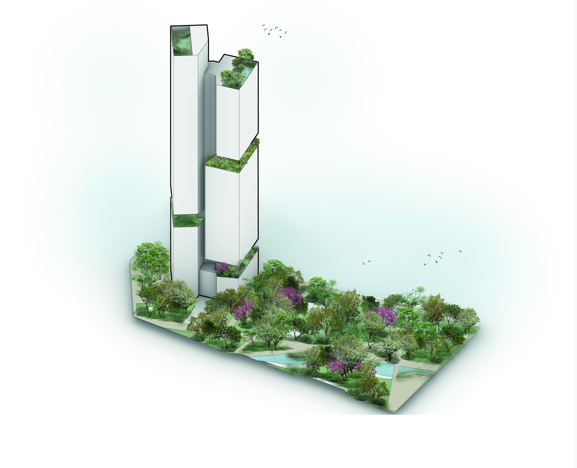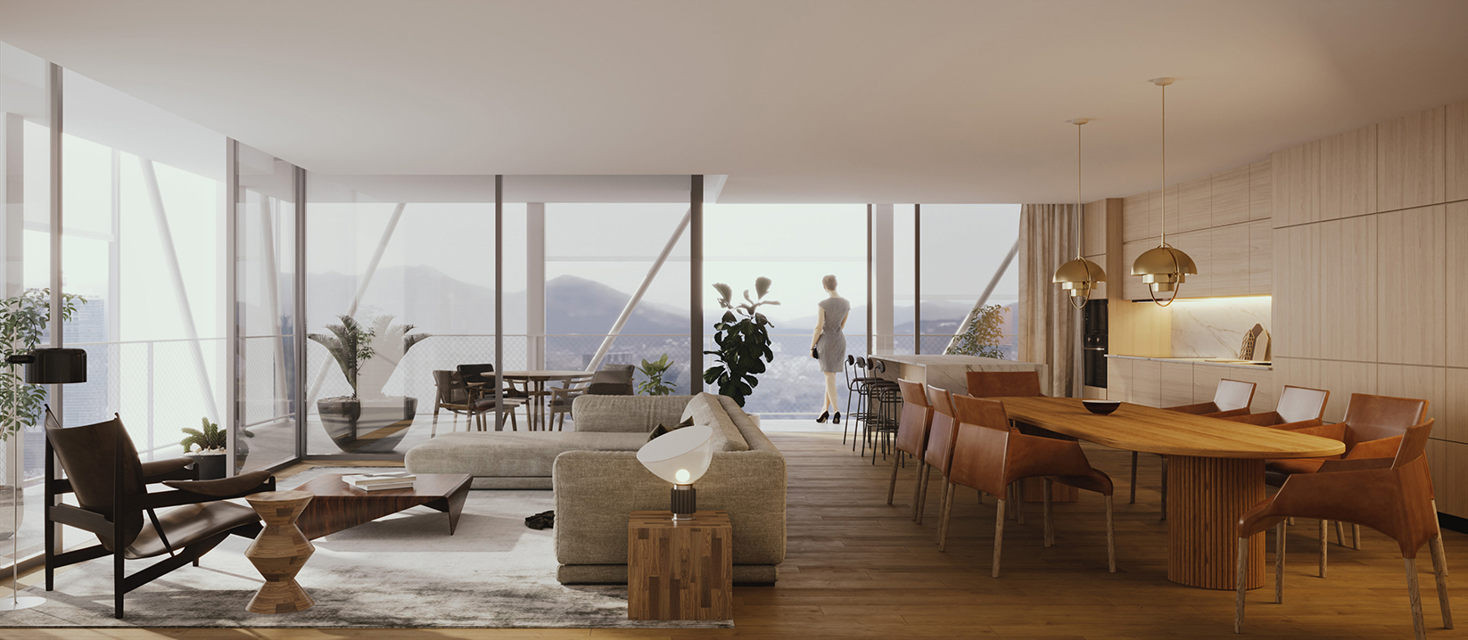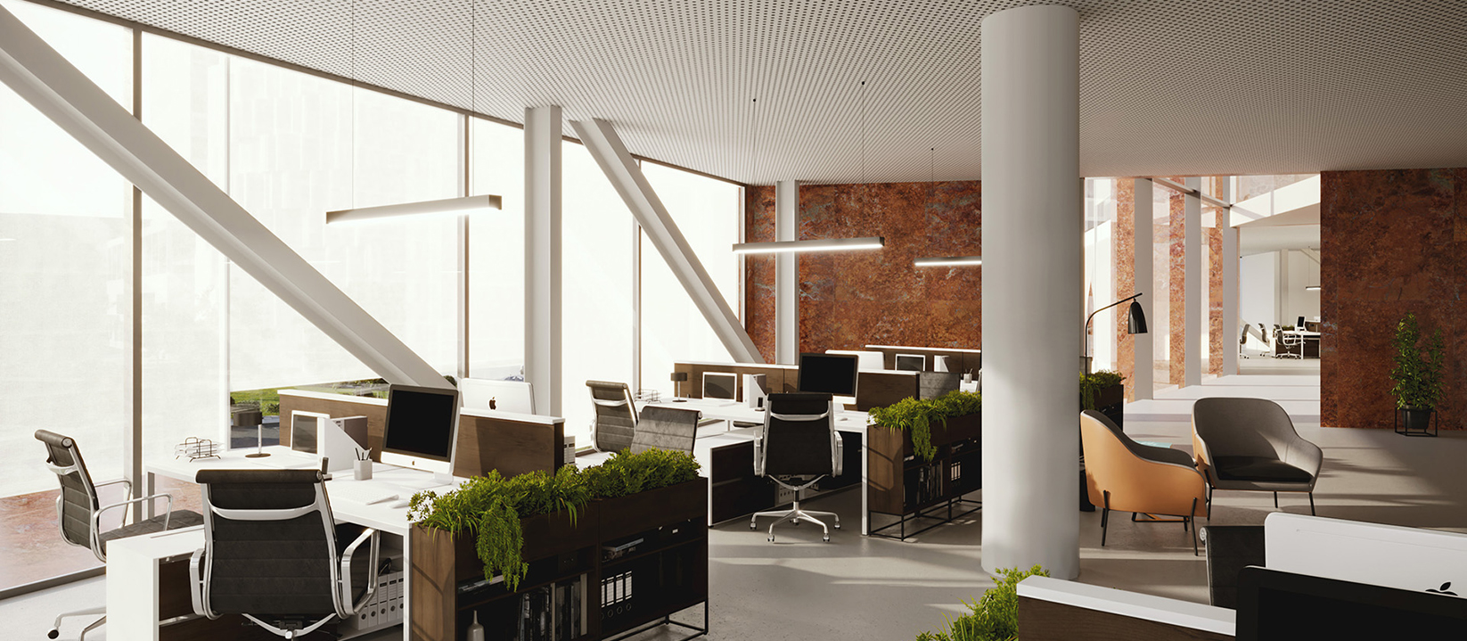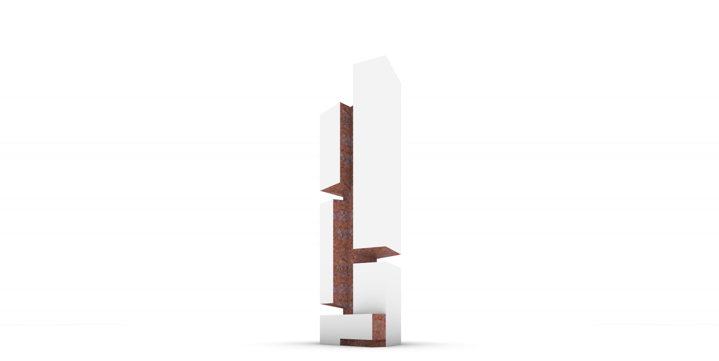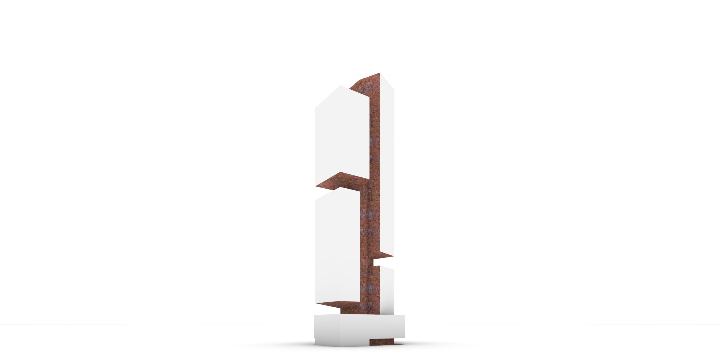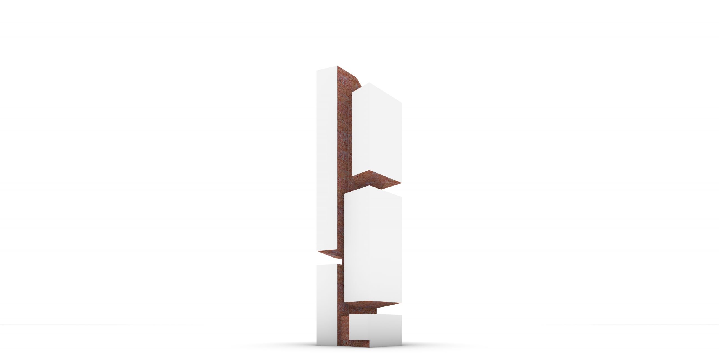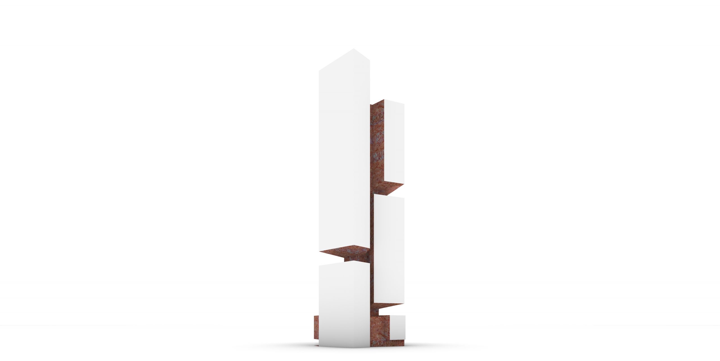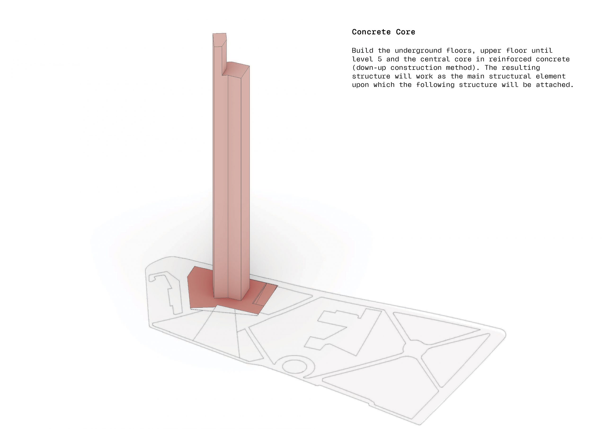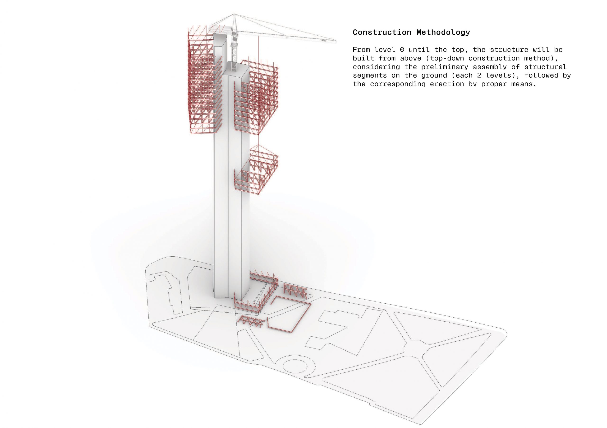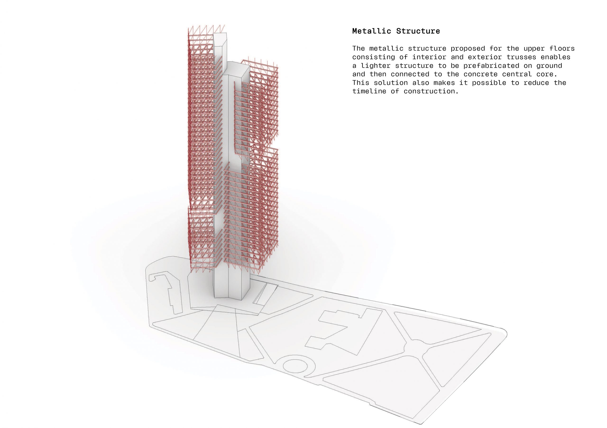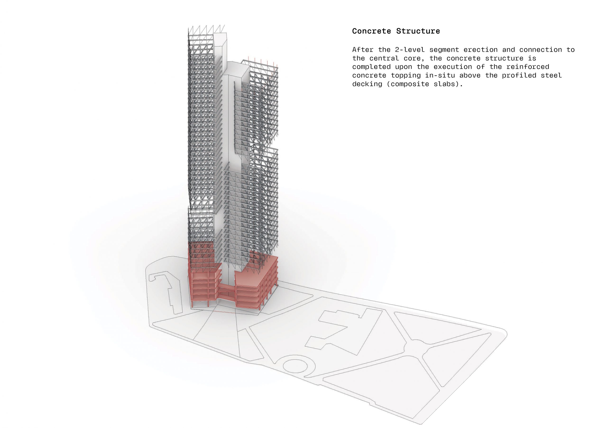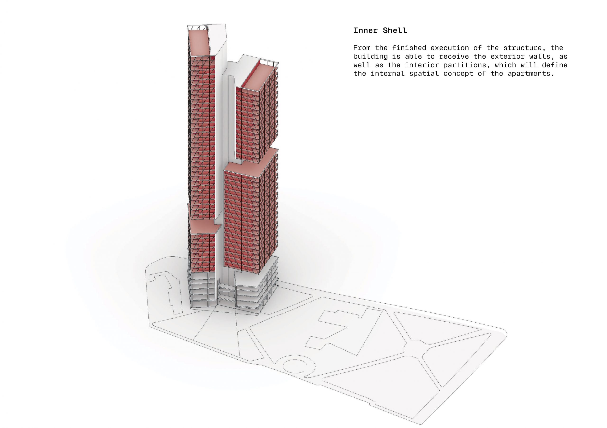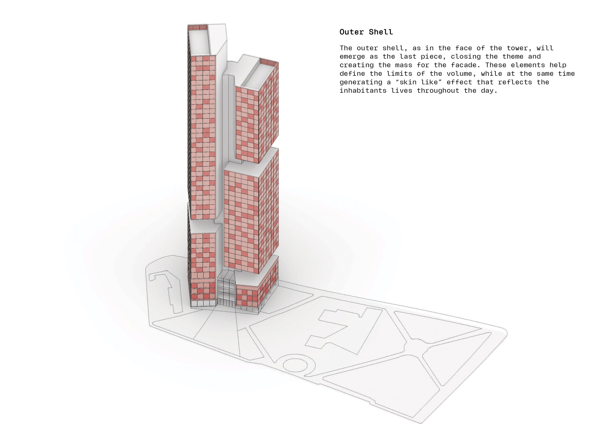Location
Tirana, Albania
Tirana Tower
Residential, Mixed-use
2022
Size
79620 m2
Partnership
Vladimir Djurovic,
Afaconsult, OODA
Type
Competition
Status
Idea
Contemporary architecture within historical context
Close to the sea and surrounded by mountains, Tirana is a central city in Albania, that aims for a new, renovated scenario, where the landscape and urban development is taking place towards a greener city. Its unique characteristics, revolving around a central plaza, reminds most of the old European cities. Its chaotic urban fabric reflects its past, but also indicates the path to growth over the next few years. Based on Tirana’s natural features, our vision integrates the past with its vernacular houses and traditional patterns, absorbing the present and giving a new direction to the future, with an architecture that is contemporary, but specific and adequate to the Place and People. Tirana Tower aims to be part of the exponential growth and transformation of the city that will help to improve and develop new and innovative urban solutions. Our vision allows to create relationships between the built and the natural environment.
A landmark should not only stand out for its disruption and uniqueness, but also create more city, including elements of its immediate locality, while providing an urban experience that connects the citizens to the city. With the increasing number of buildings, marked by skyscrapers, our project aims to have a positive impact with a permeable tower and inviting areas from the ground floor to the top floor, becoming an extension of the main square. Sustainability, wellbeing, mobility and growth are essential in a contemporary city. Our vision enforces the creation of walkable public spaces, bicycle parking and e-car parking, bringing a new sense of mobility to the city centre, helping to reduce carbon emissions and improve the quality of life. The existing area will be transformed into an attractive and vibrant space to citizens and visitors. With a great sense of belonging and community, the new building leads the way to a regenerated perception of the city value, becoming a reference for the future.
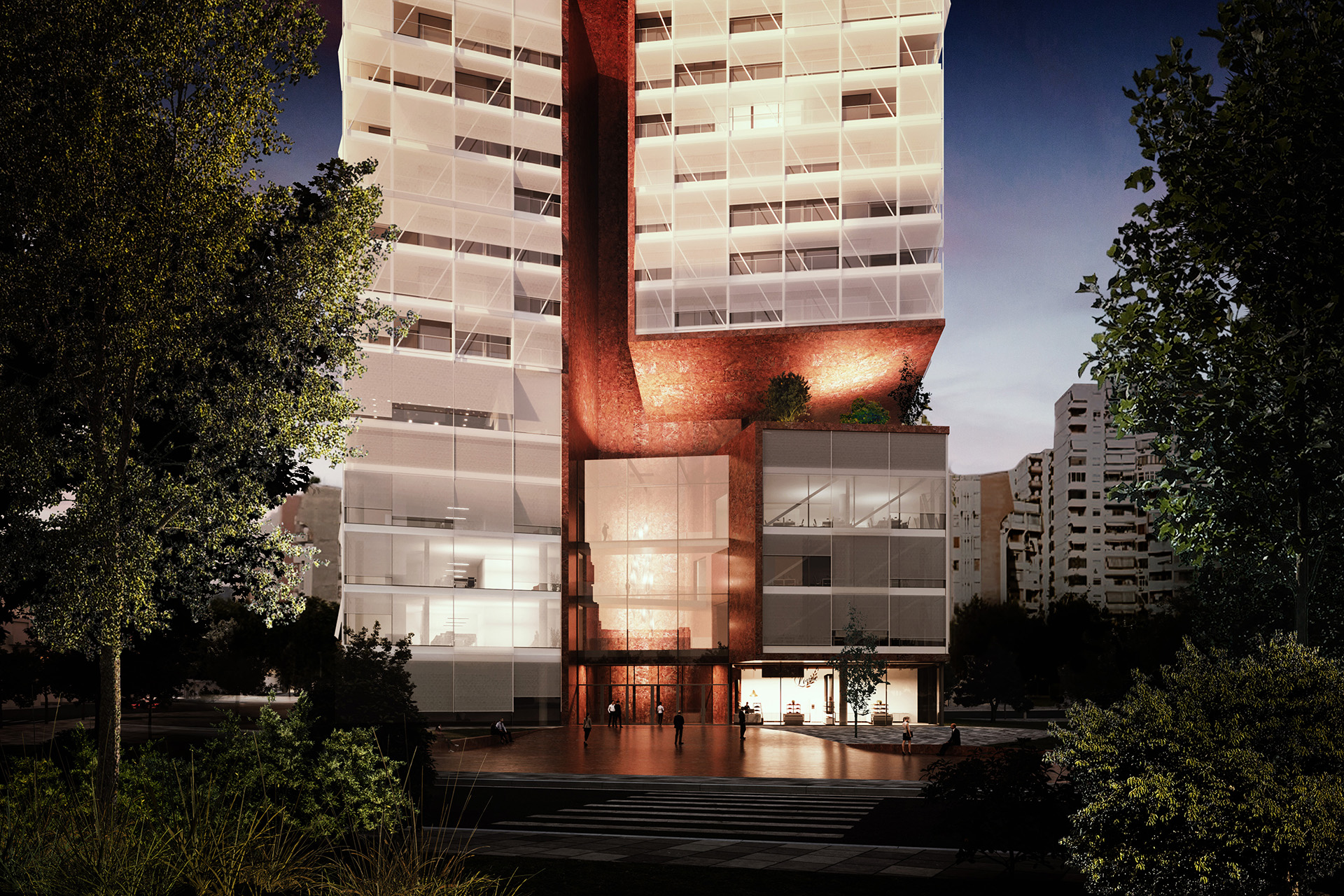
Tirana Tower is an iconic proposal for the capital of Albania. With a unique urban design and sustainable construction, it unifies and leverages the city.
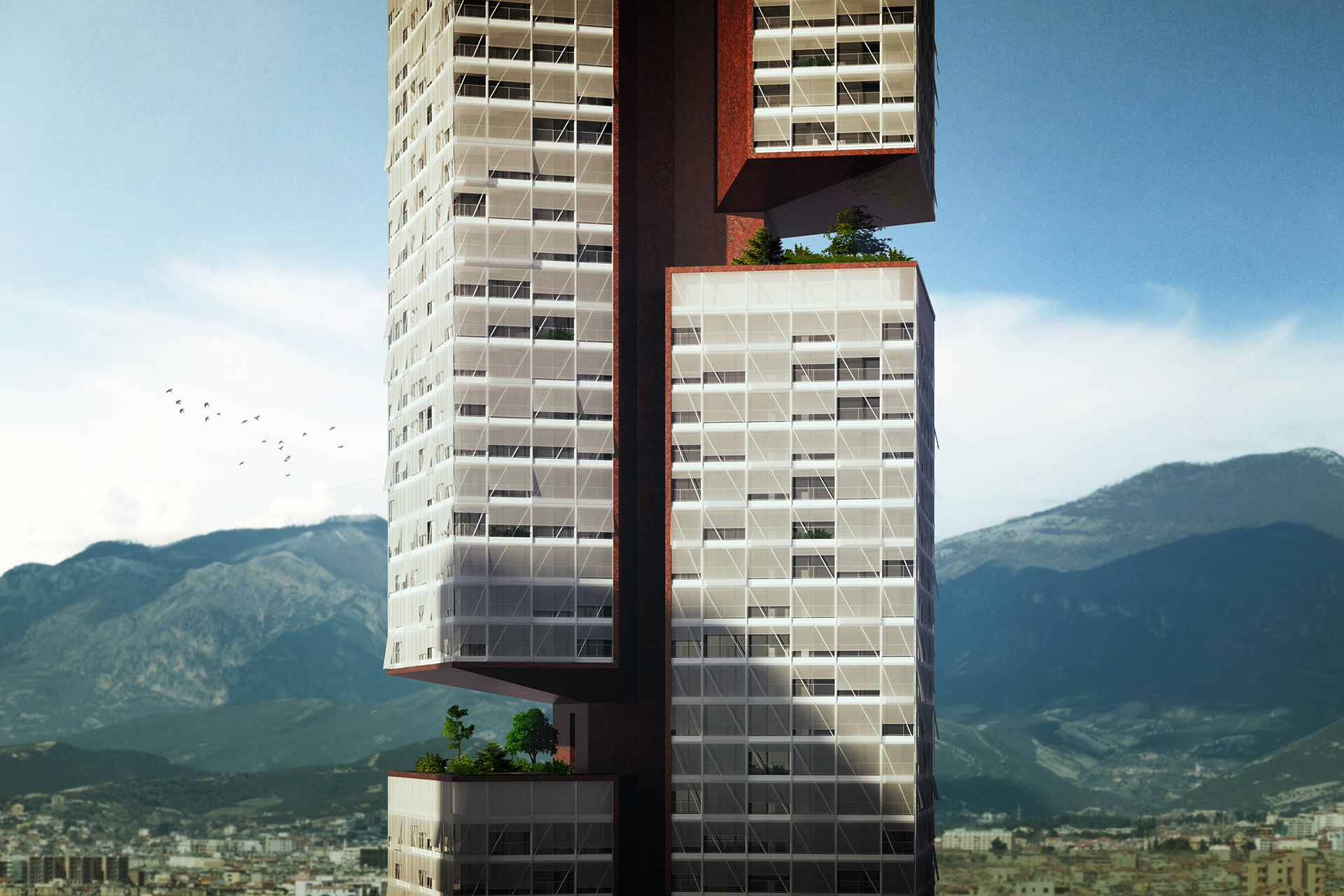
The choice for the red Albanian marble is symbolic, as much as it is sustainable. As a local material, already present in the main square, it reinforces the visual cues towards the centre. At the same time, it is a durable, long-lasting material that can be easily cut into slabs and be integrated as a cladding material along with the insulation and weatherproof systems.
Form Evolution Diagram
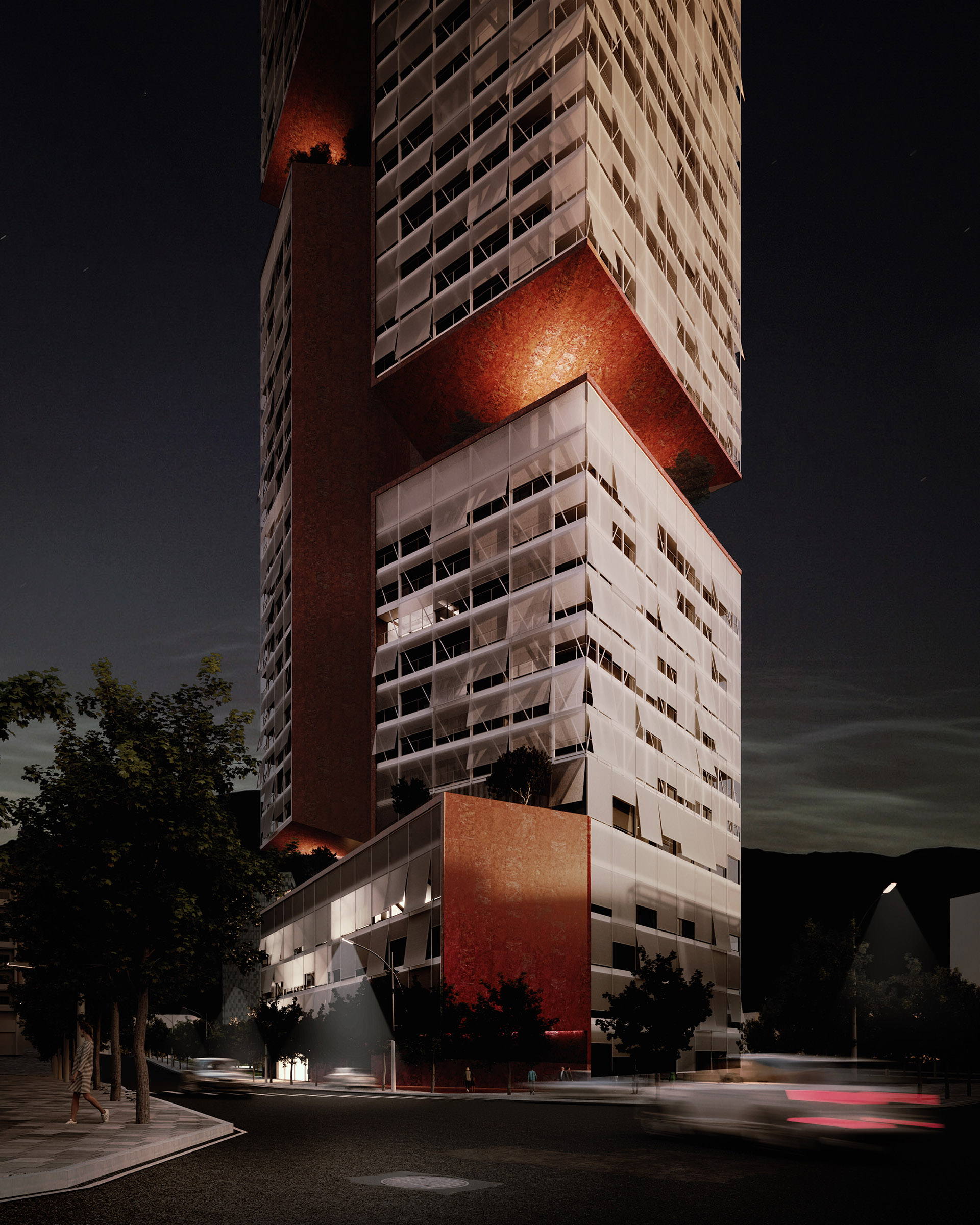
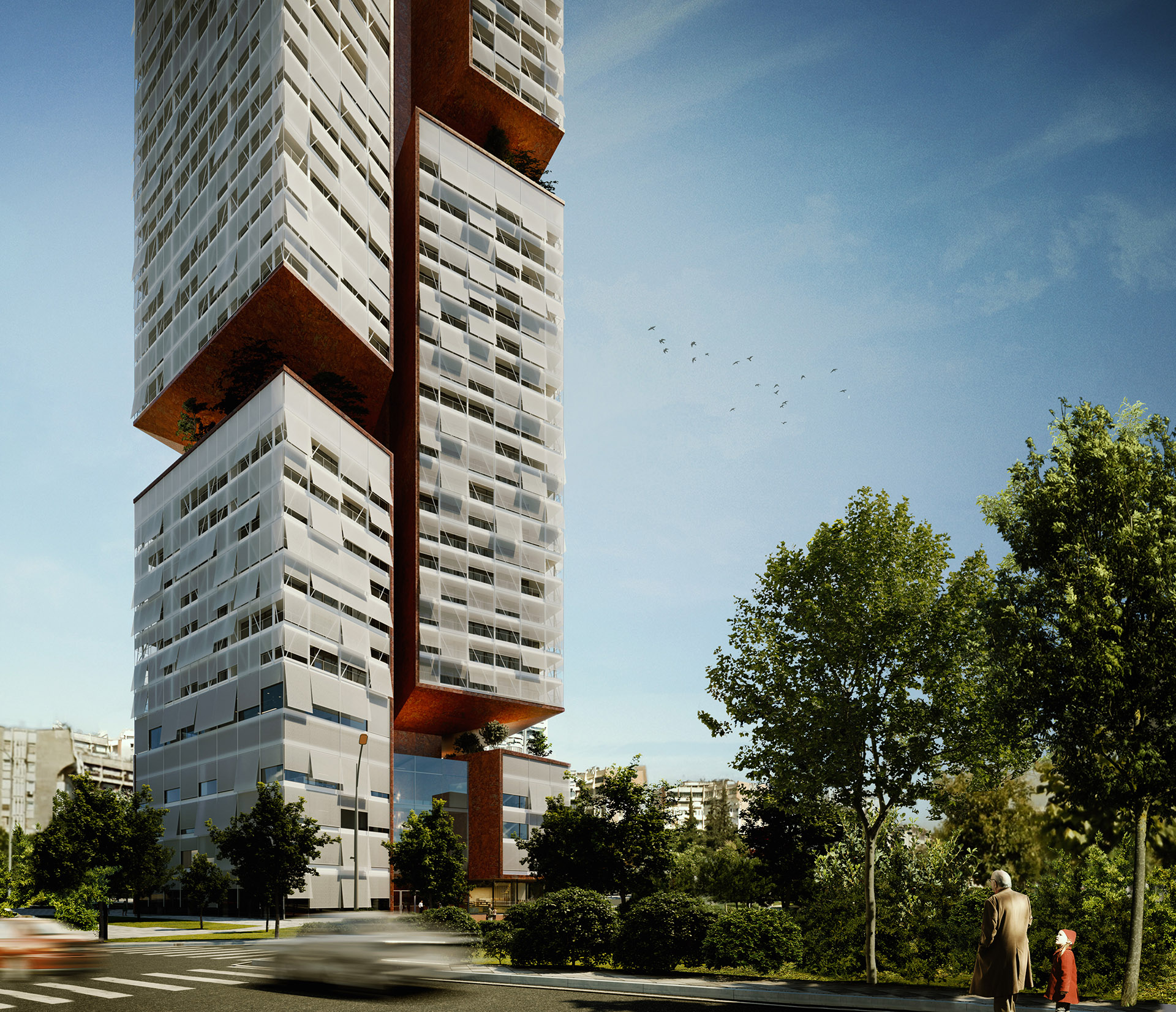
At such a large scale, it seemed obvious that a simple system that filters the sun and provides privacy was essential, regulated individually according to one’s needs. Thus, a roller blind system was opted, as it created a protective layer upon which the residents could dynamically change the facade. Like a breathing skin, it is meant to reflect the residents’ lives.
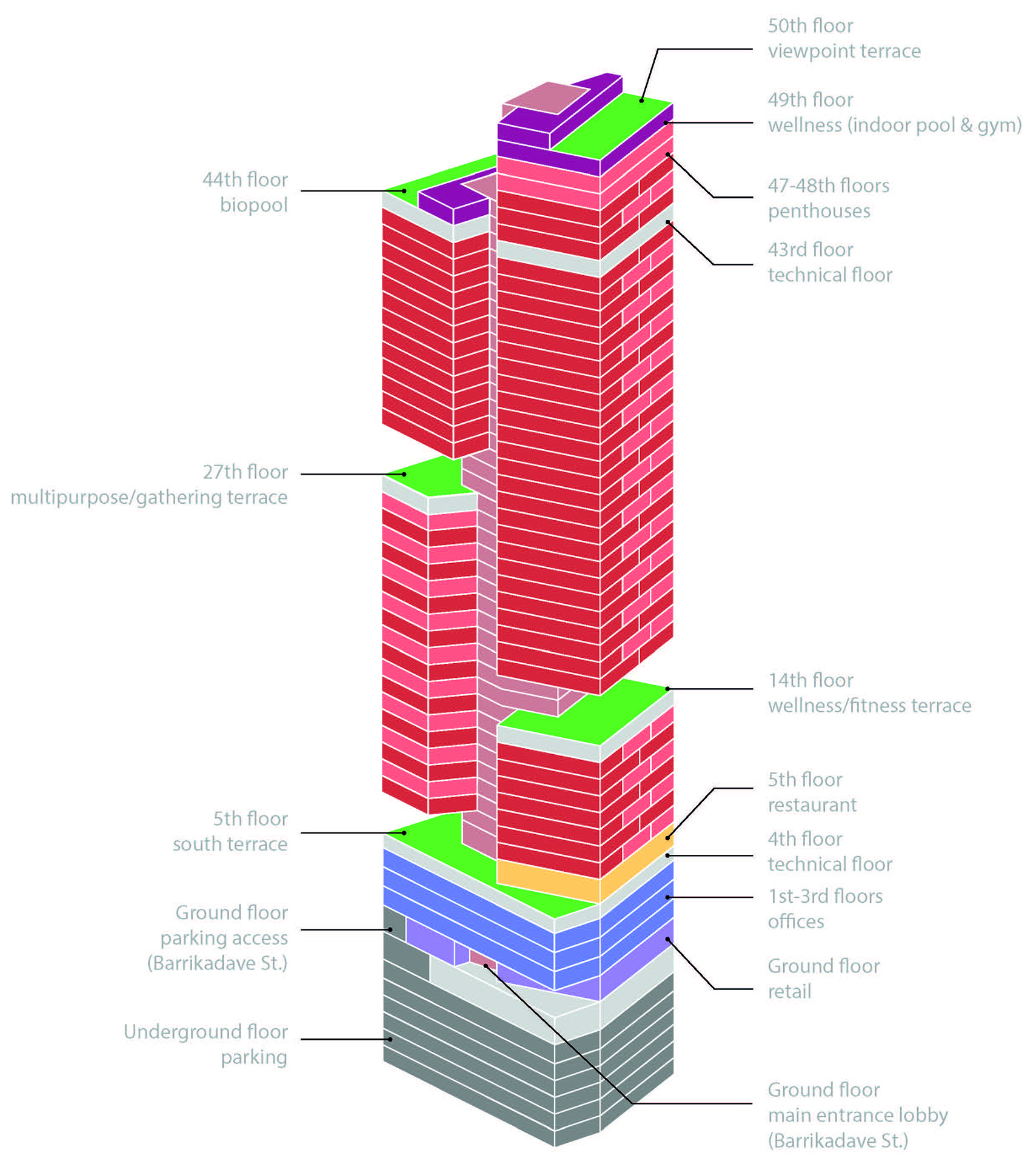
Axonometry
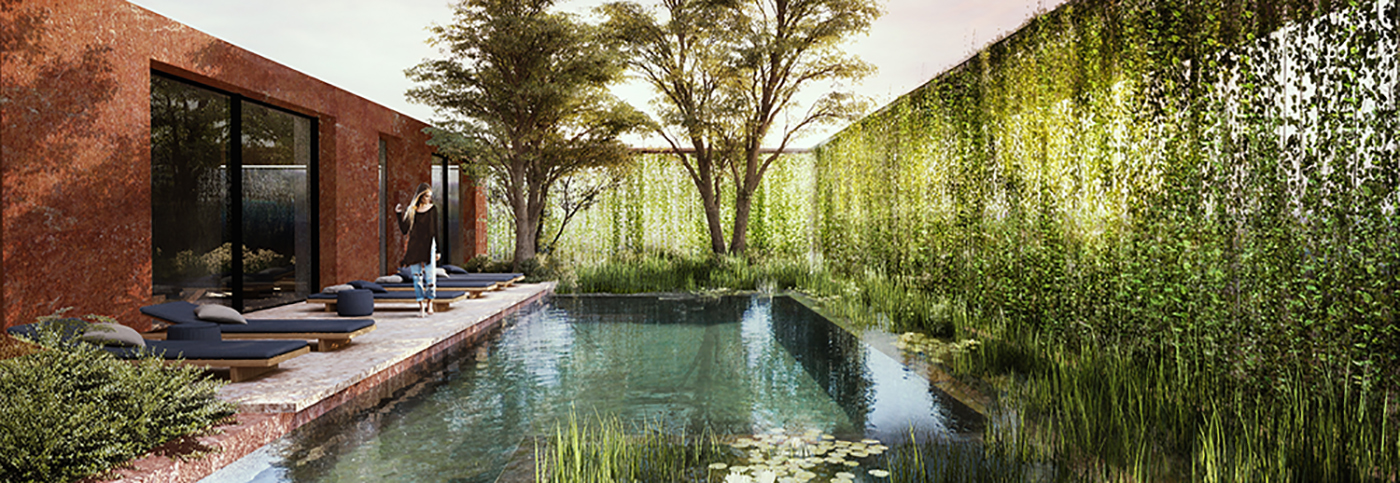
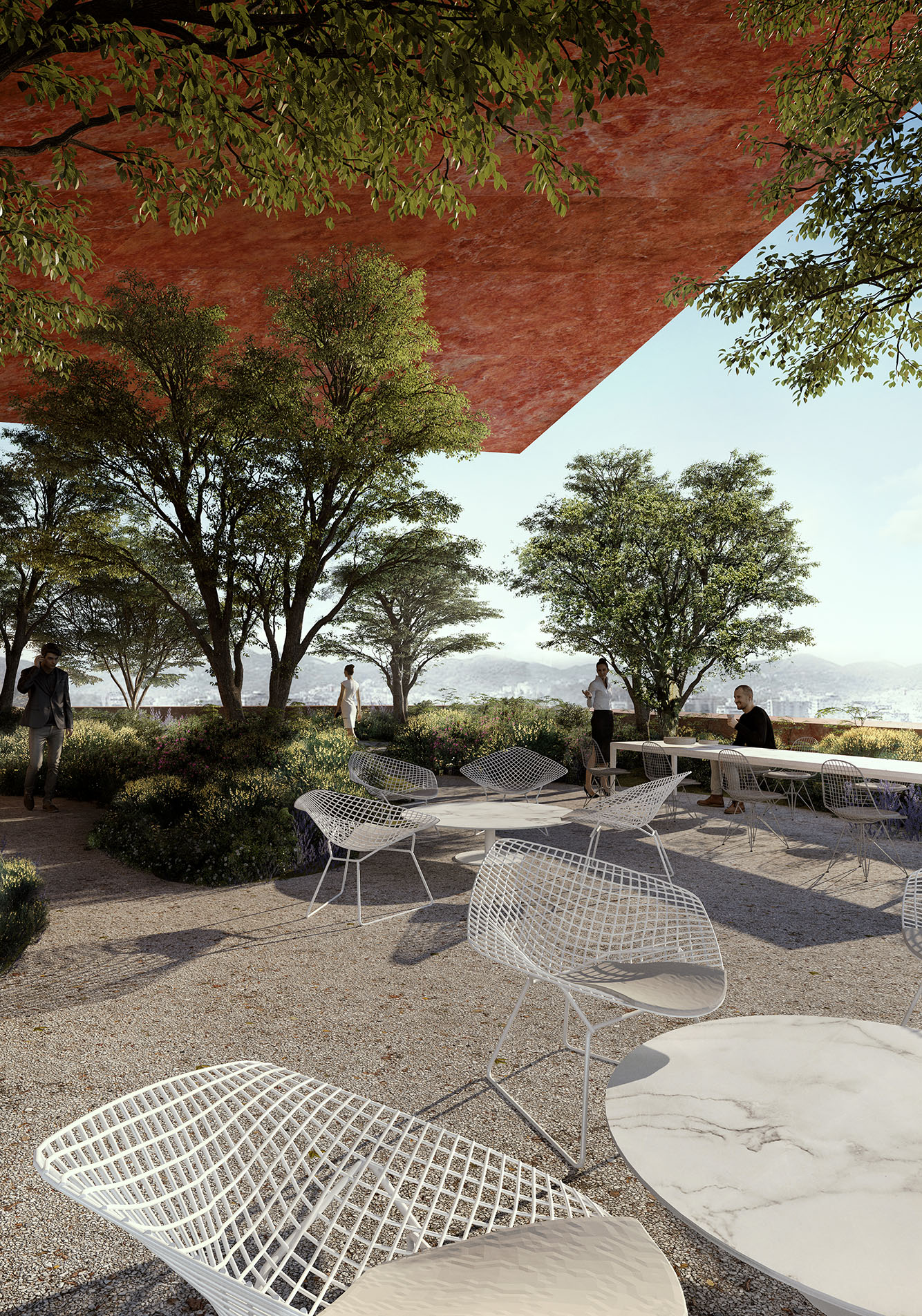
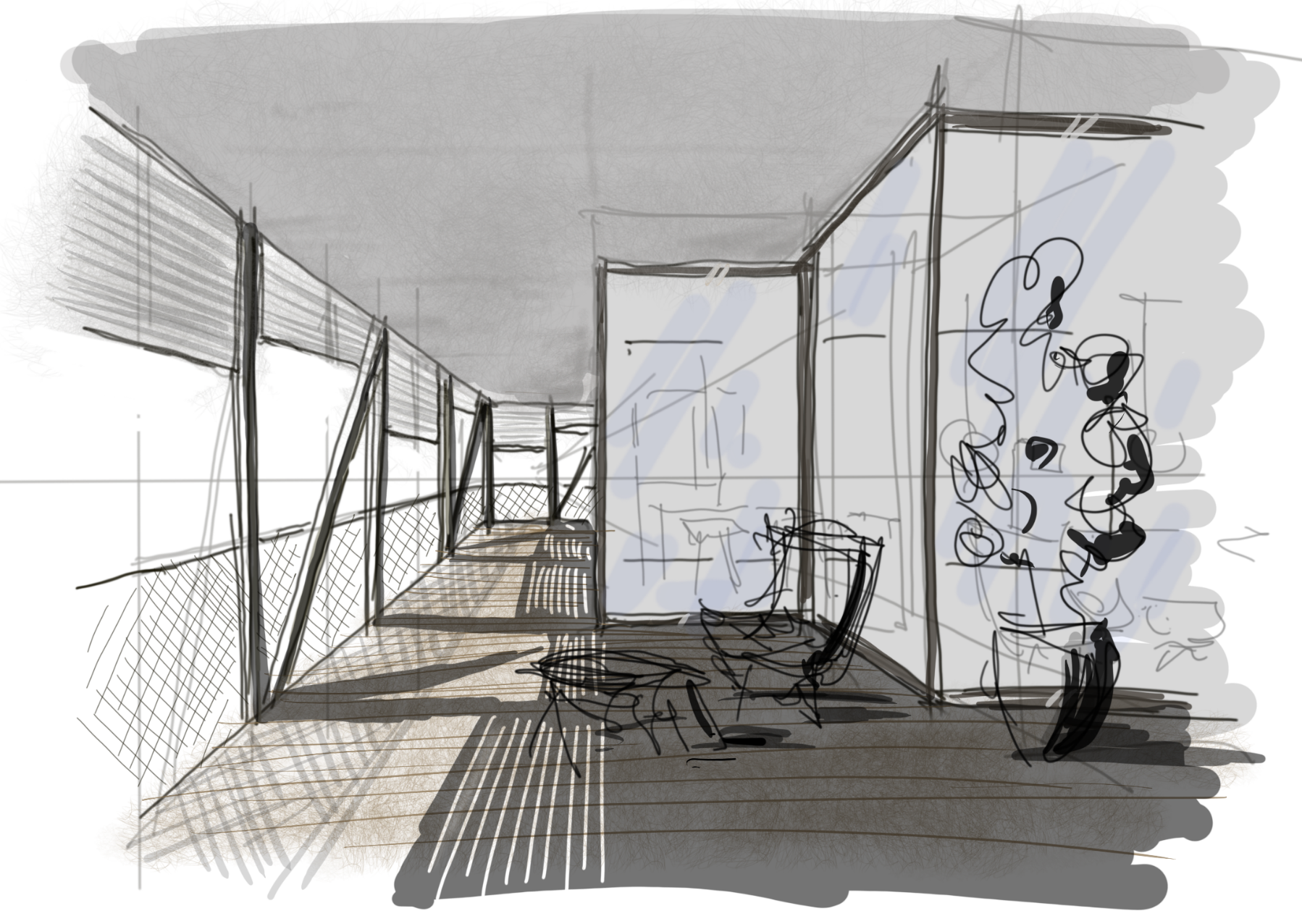
Landscape Diagrams
Trying not to be “the center of attention”, as the overall design proposes, the LED was integrated as a silhouette that enhances the volumes, going around the edges that separate the marble from the skin. This continuous LED can, of course, be programmable to different needs and events, without disrupting the lives of the residents.
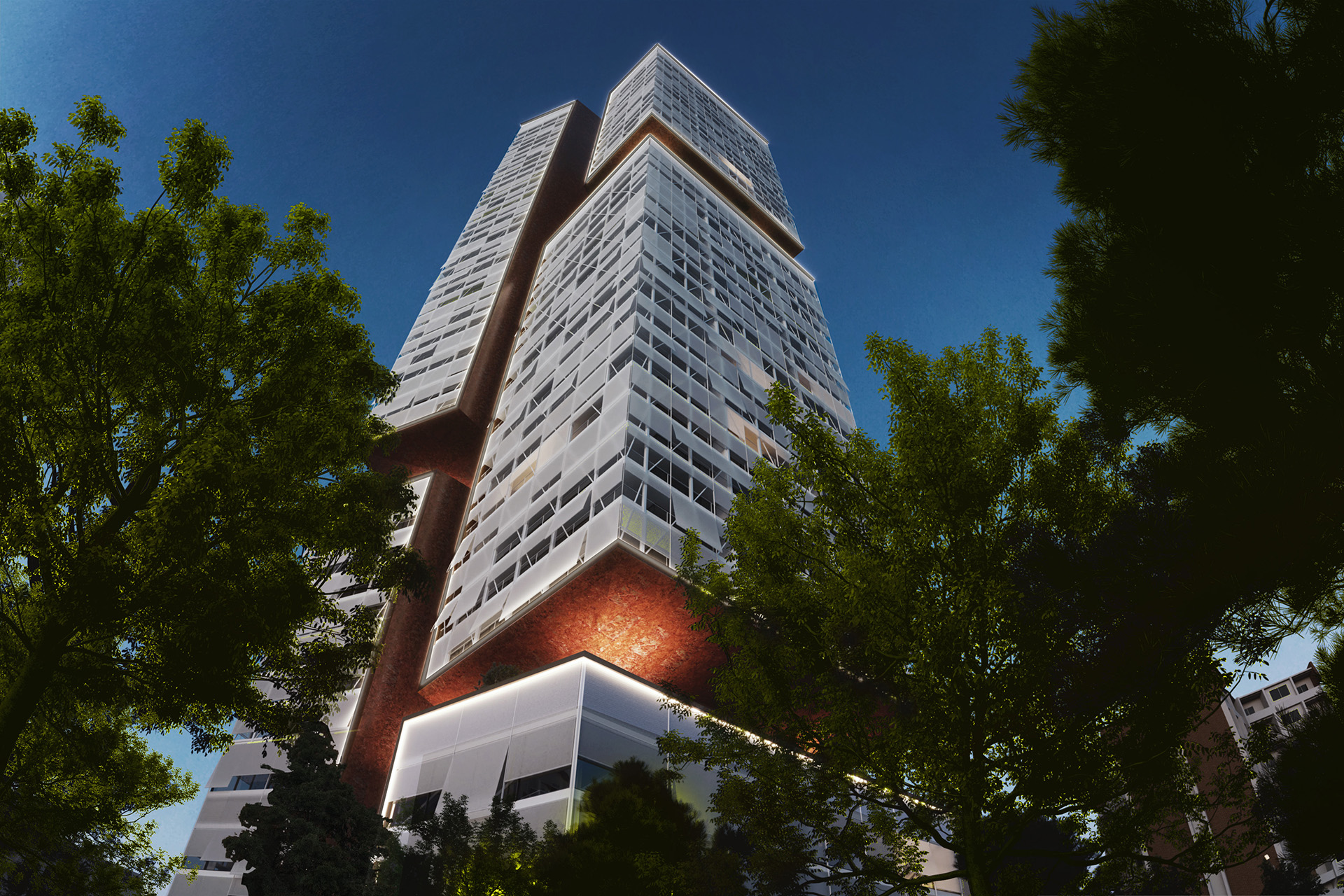
Volumetry
