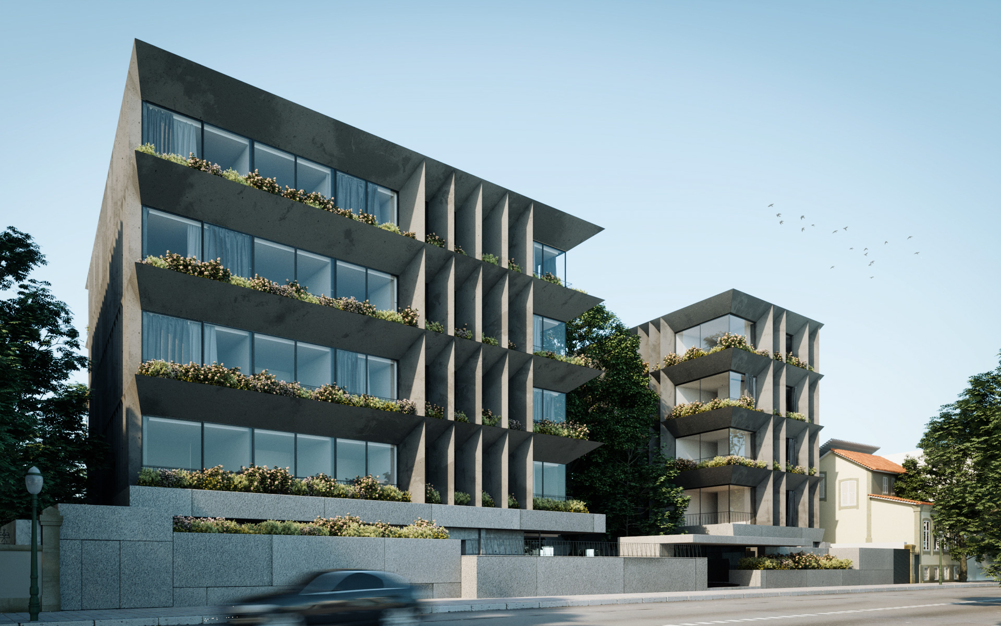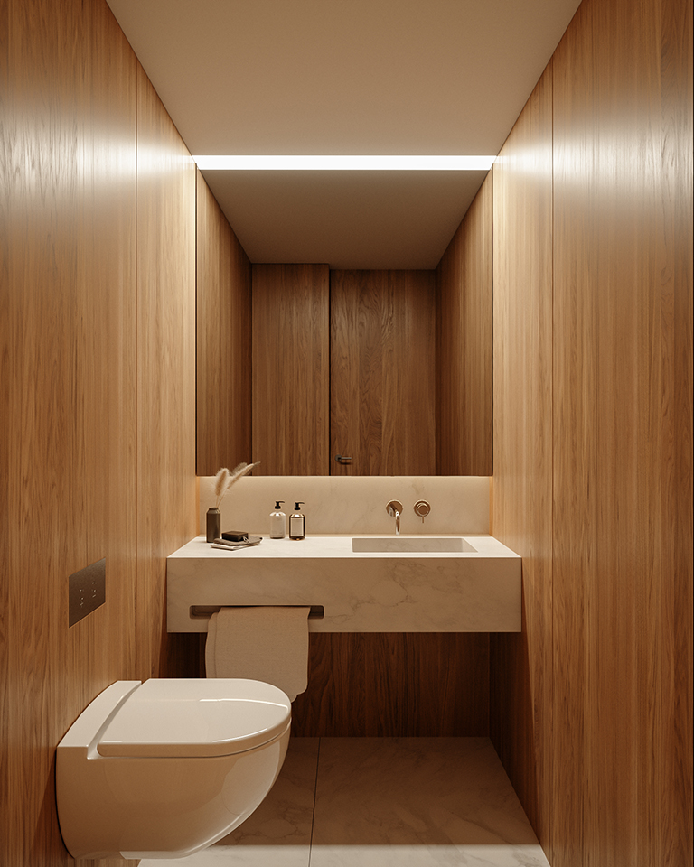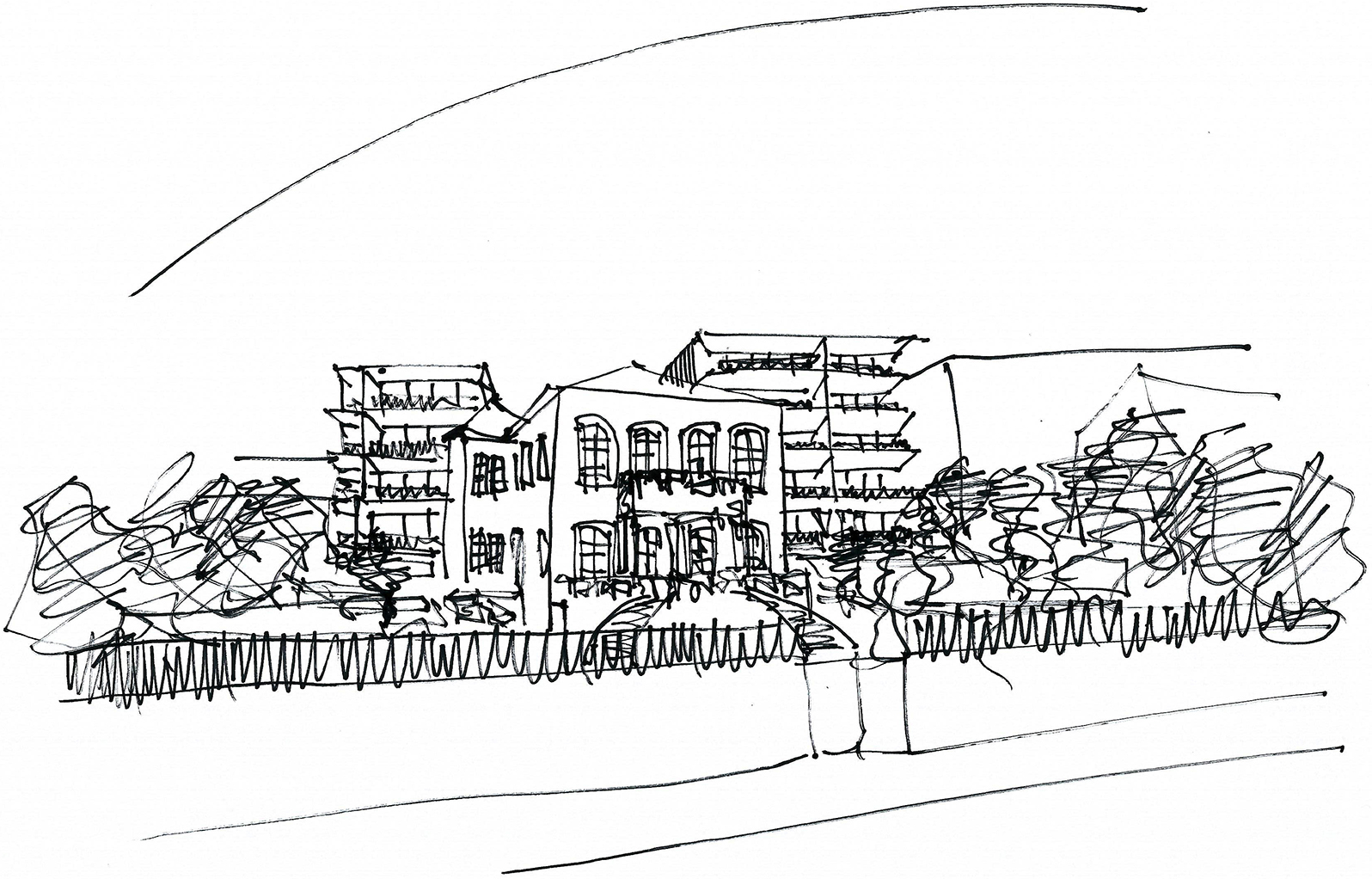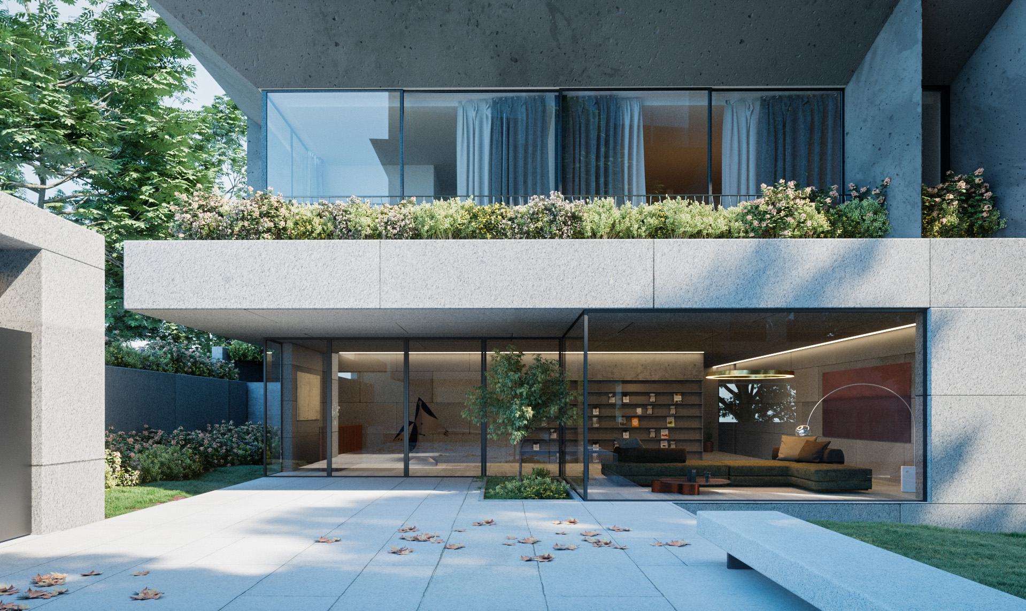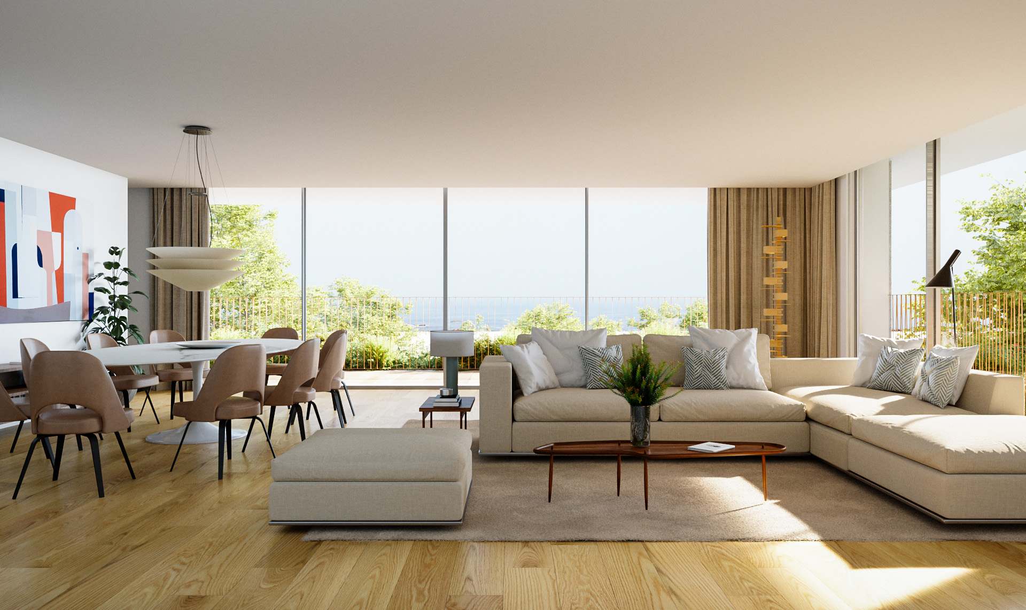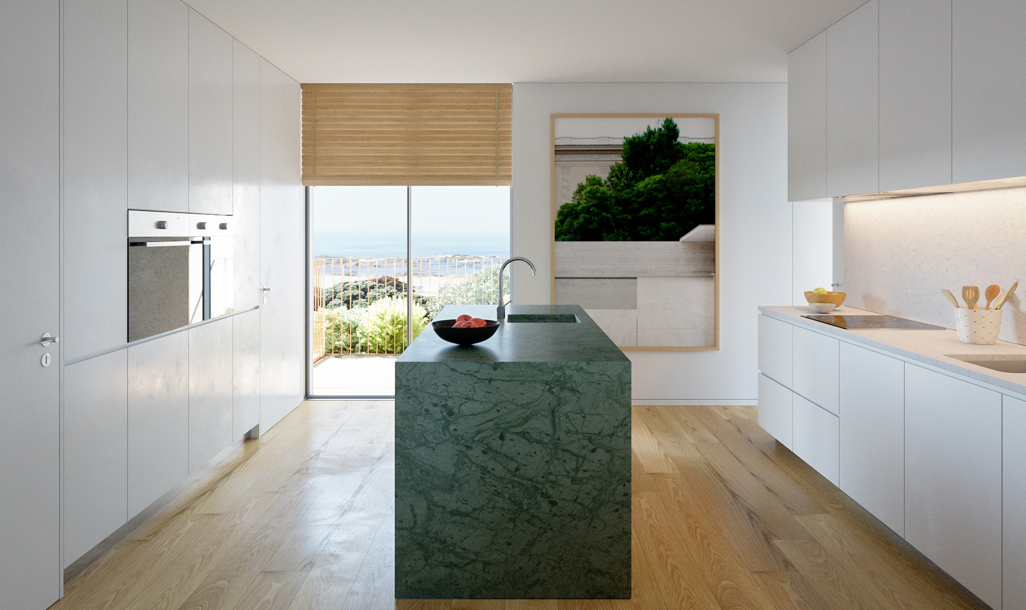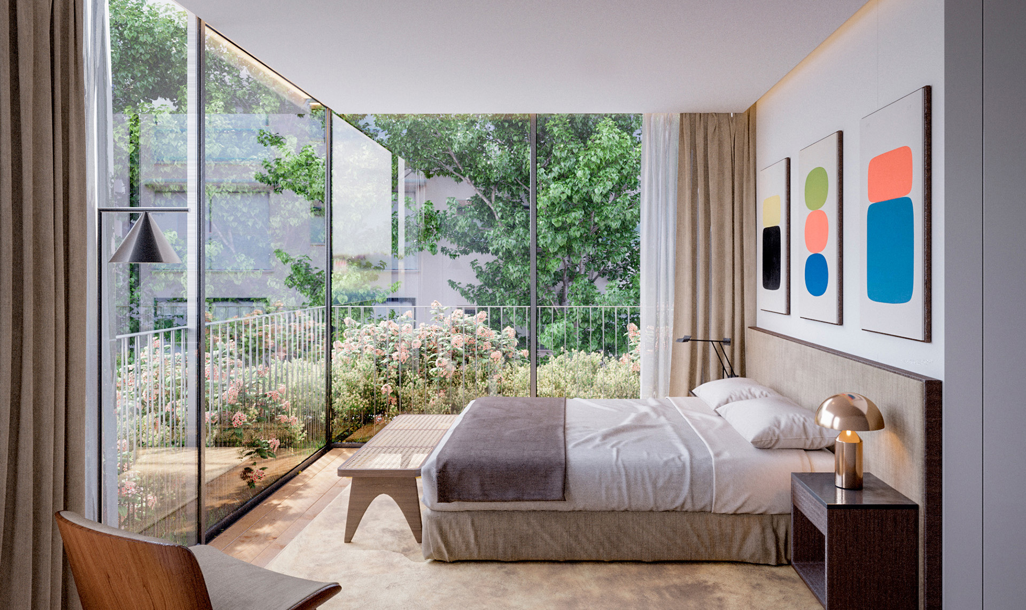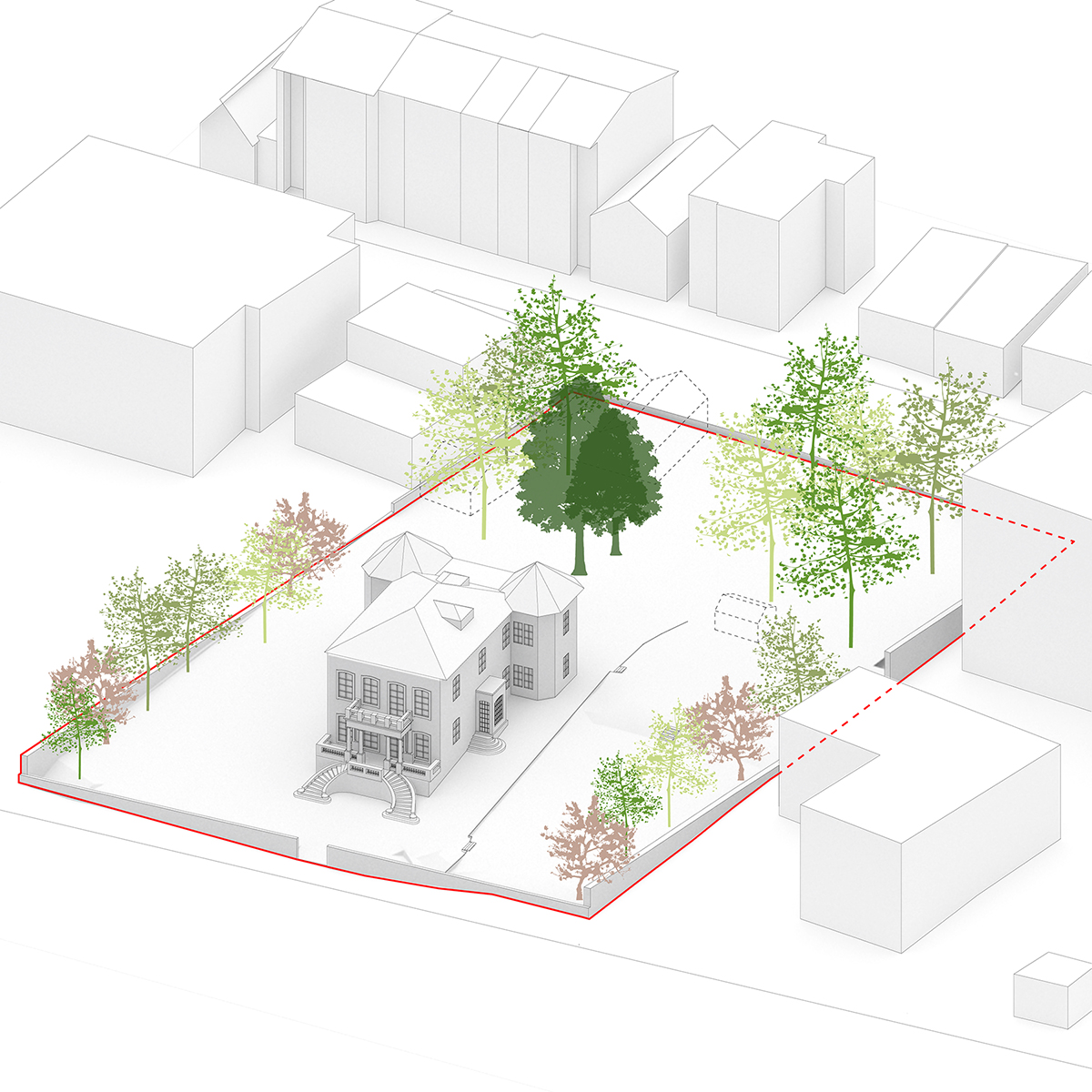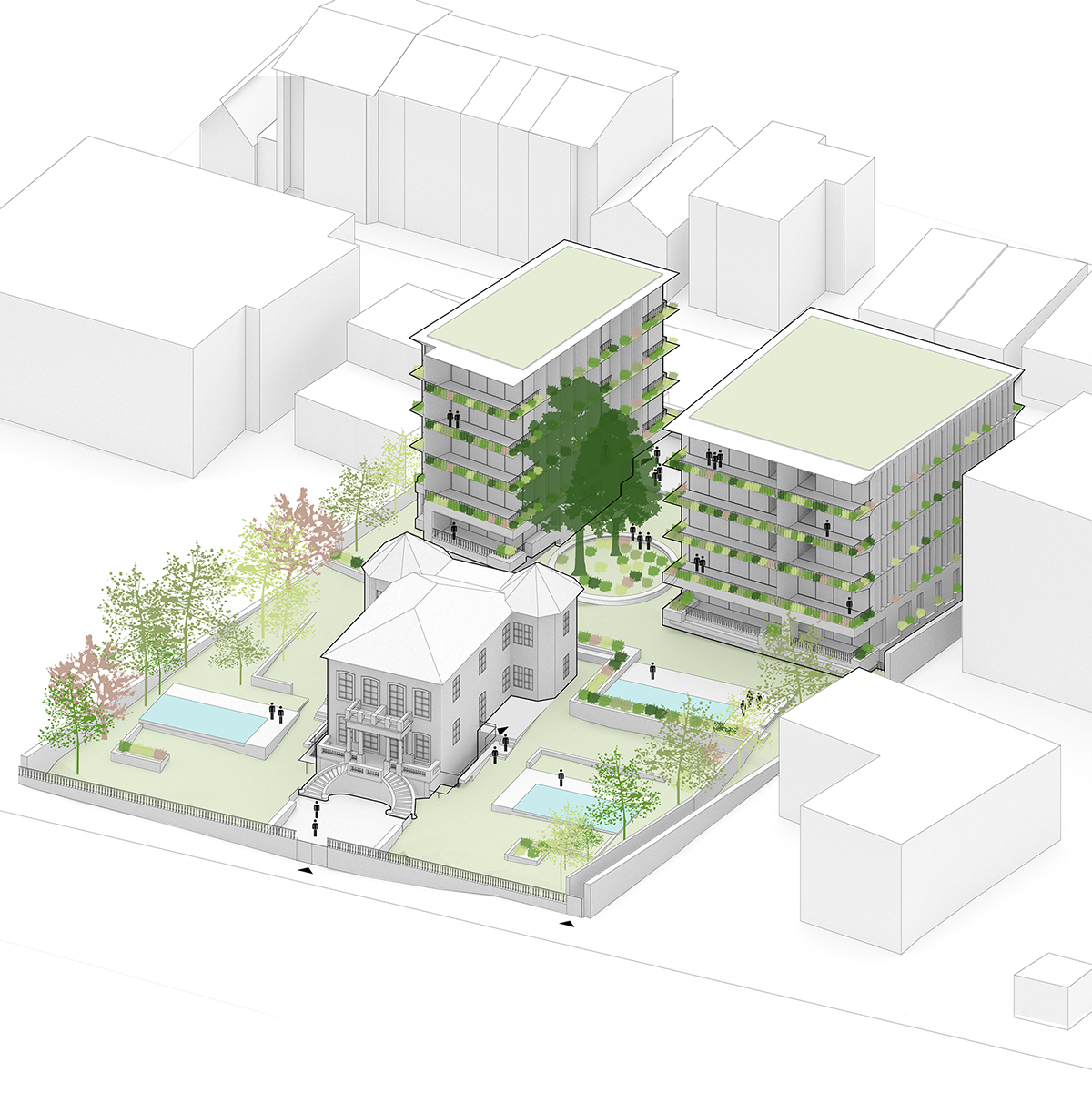Location
Porto, Portugal
Montevideu 156
Residential
2018
Size
5700 m2
Collaboration
LAIII,
Fusão, P4
Type
Invited Competition,
1st prize, Commission
Status
Idea
Timeless classicism and rationalism
Integrated in a plot with two urban fronts — Avenida de Montevideu and Rua de Gondarém — with a high landscape and ecological value facing the Atlantic Ocean, the projects presuppose the rehabilitation of a mansion dating from the transition between the 19th and 20th centuries and the construction of two volumes destined for 15 luxury apartments. The design principle defends the re-use and valorisation of the property in a joint place of public environmental and heritage interest, with protected species such as, for example, Metrosideros. The slope of the plot allows the new buildings to benefit from ocean views and to complement the existing palace and gardens as well as integrating with the buildings on Gondarém Road. The added volumes which are uneven present themselves as unpacked and dematerialized entities.
Vertical and horizontal modulations alternate and suppress the edges to hasten and conquer the sea. Simultaneously, the structural and orthogonal grid thicknesses are eliminated. The timeless classicist and rationalist language exposed produces forward and backward plans with different depths and materialities. It is intended that a purification must be absent given the existing natural and artificial elements. The vegetation, integrated on the materiality of balconies and terraces of the residences, adds to the feeling of being at one with nature and respecting and conserving the past, both materially and ecologically.
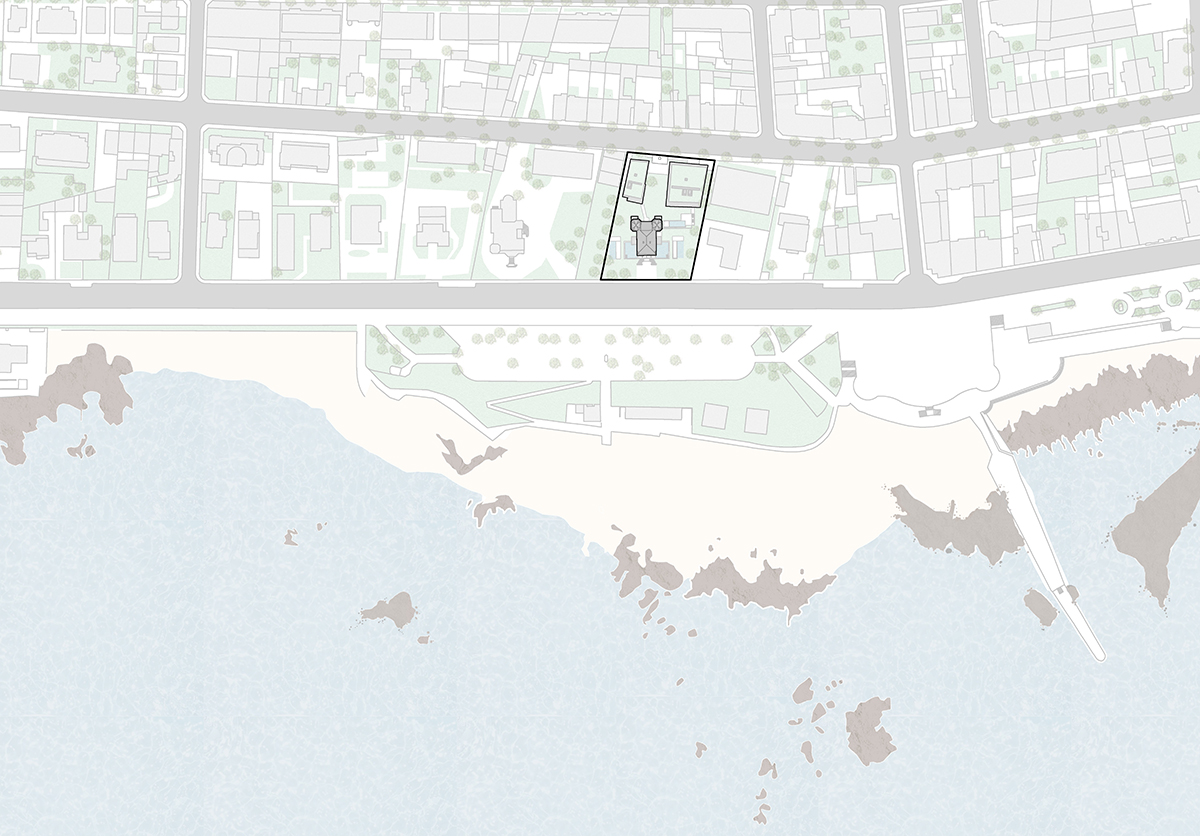
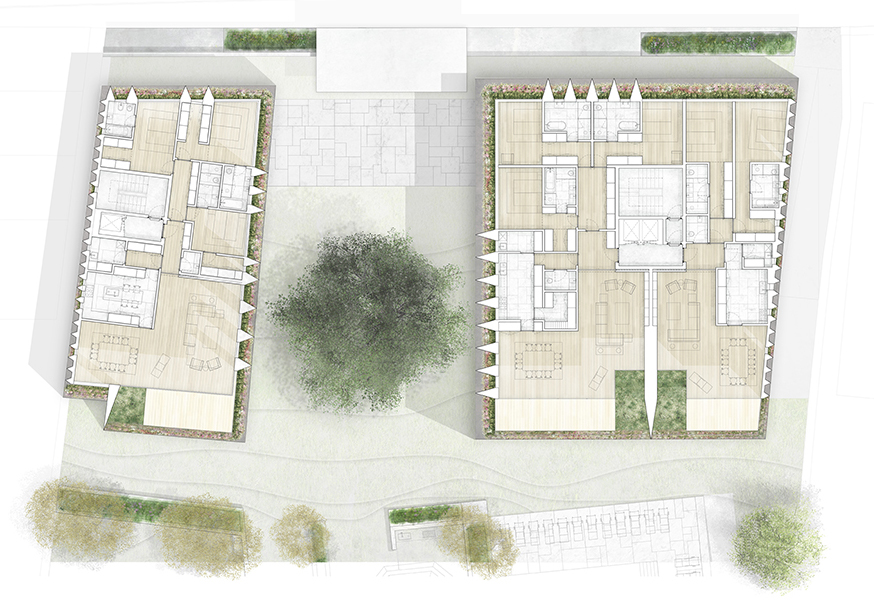
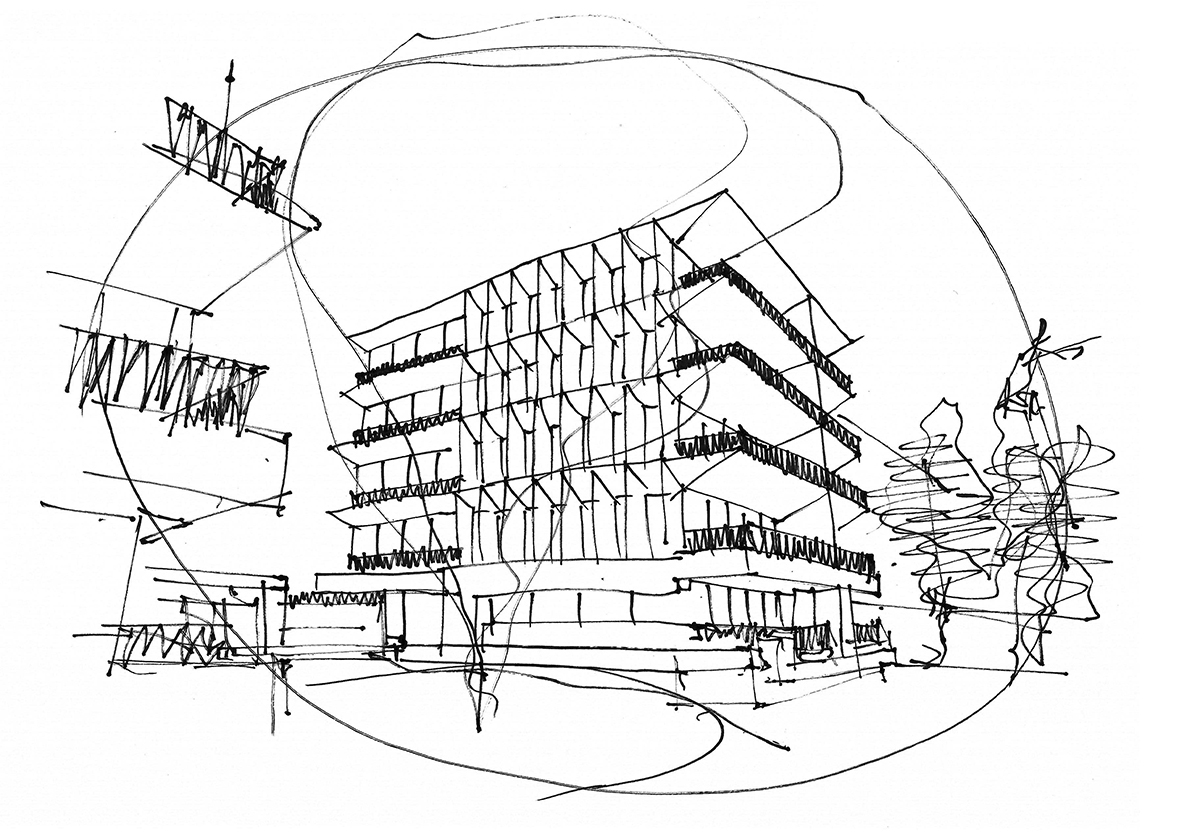
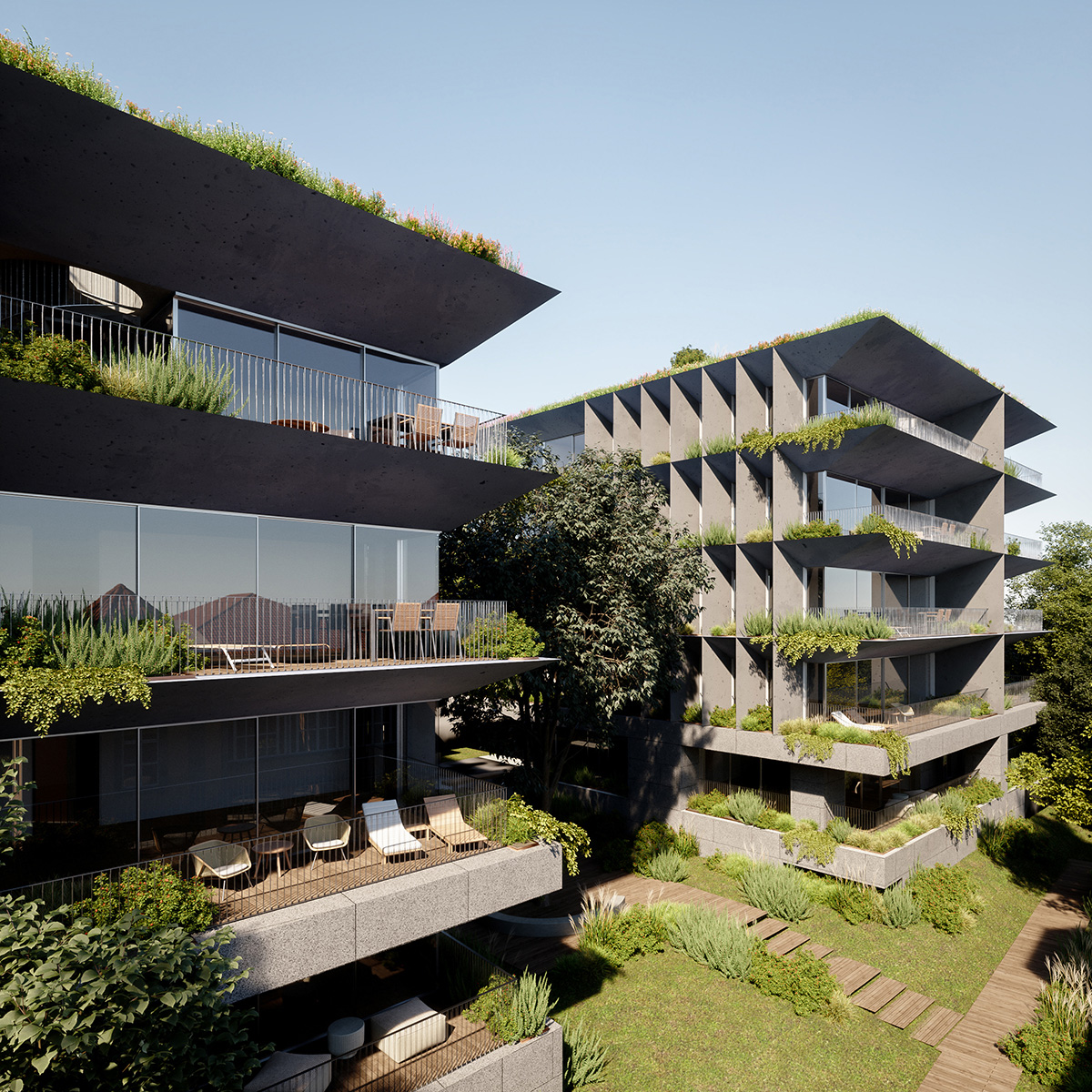
Concept Diagram
