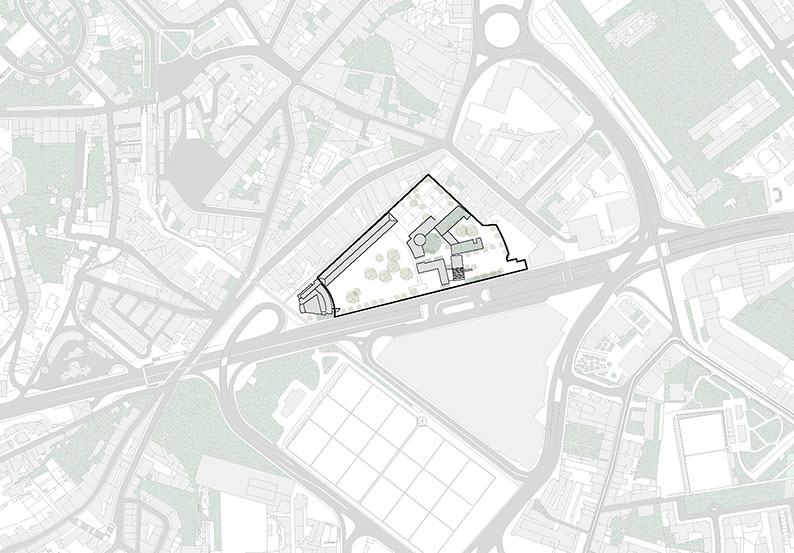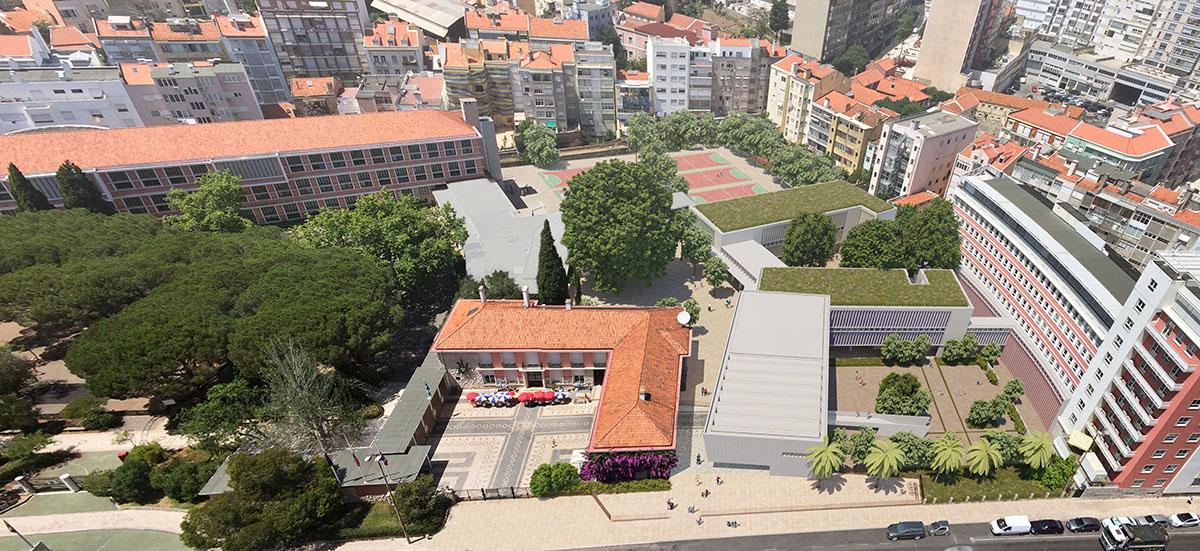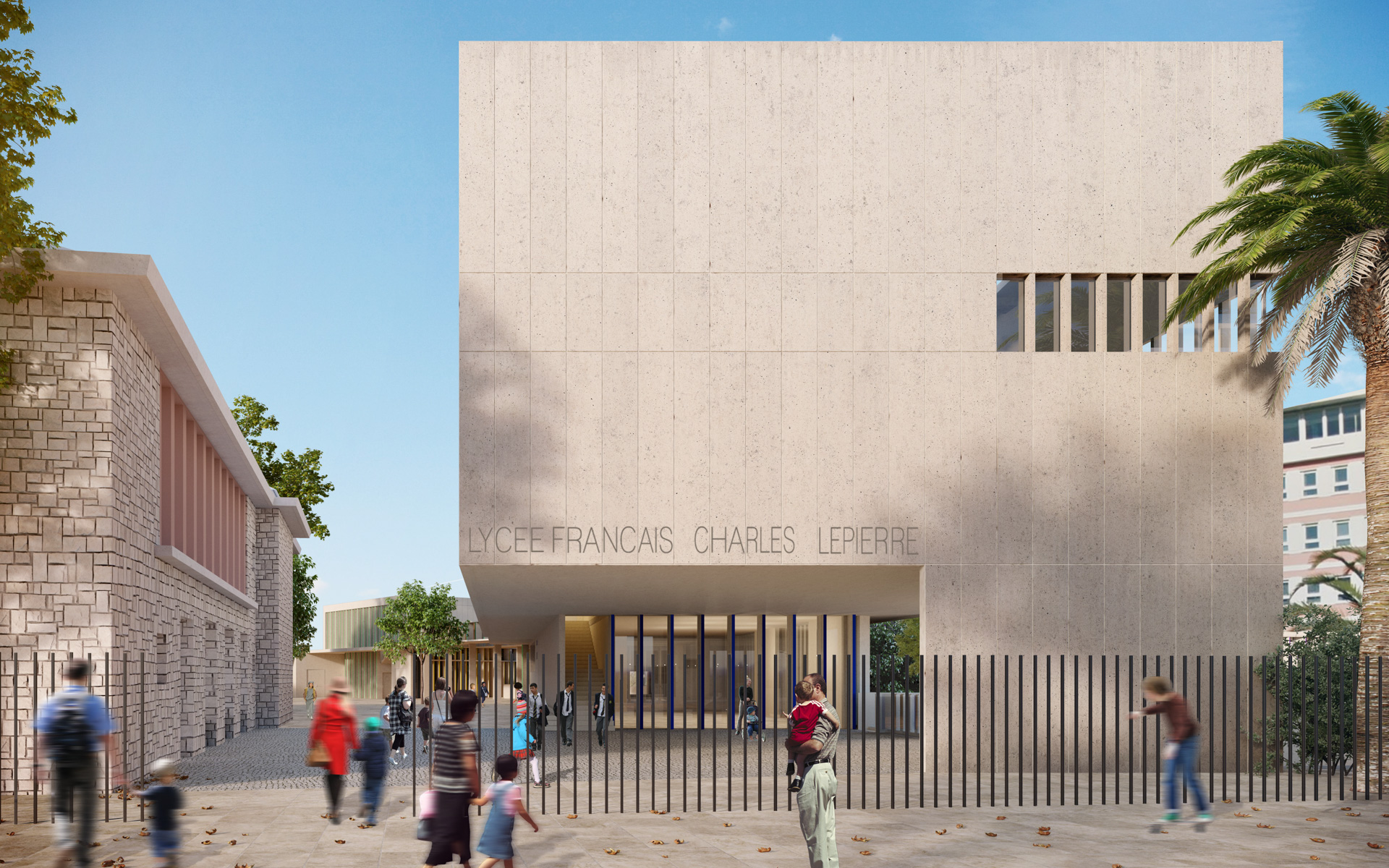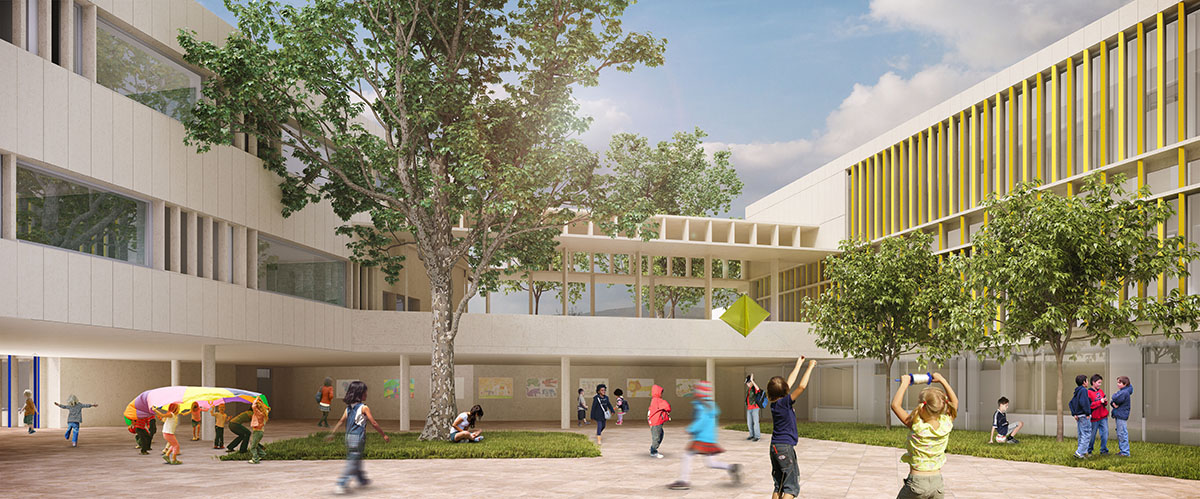Location
Lisbon, Portugal
Lycée Français Extension
Cultural
2017
Size
4150 m2
Partnership
Meandre ETC, OODA
Collaboration
Alto, Panorama,
Real Light 3D
Type
International Competition,
1st prize
Status
Settled
Inherited and interpreted lexicon
The scheme presented in the competition for the extension of Lycée Français Charles Lepierre in Lisbon joins the existing bodies that were successively added and signed by different authors at different times. Initially designed by Michel Cuminal and Nikita de Groer, the additions proposed by OODA, in association with the French studio Meandre ETC, continue the discourse of the courtyards with scales that can be referenced and appropriated by students, with proportions and uses adjusted to the different teaching units. The implantation respects the inherited lesson, alternating masses and voids with larger or smaller scale.
The new extension adopts the strategy of affirmation and separation of the volumes connected by elements of permeability and complementarity between patios. From Avenida Duarte Pacheco, it is assumed as the main facade for the city. The added bodies align with the existing one but produce the necessary rotation and displacement to mark an entrance and also to manage the lighting and ventilation inside the plot. The rationality and sobriety that translates themes such as repetition and modulation associated with use is the final language and image, balanced by the attention and stylistic absorption of what exists. Simultaneously rational and current in the lexicon, the volumes clarify the inherited and interpreted time.








