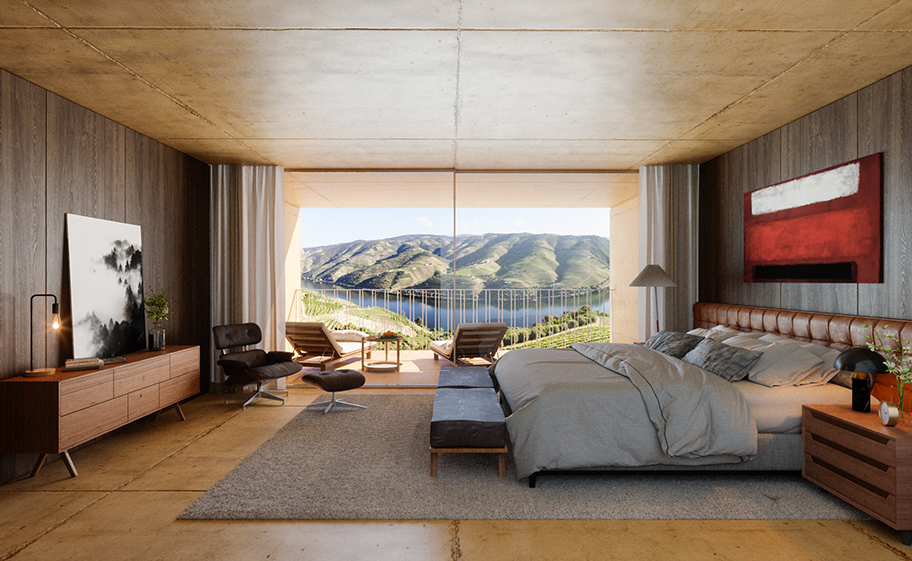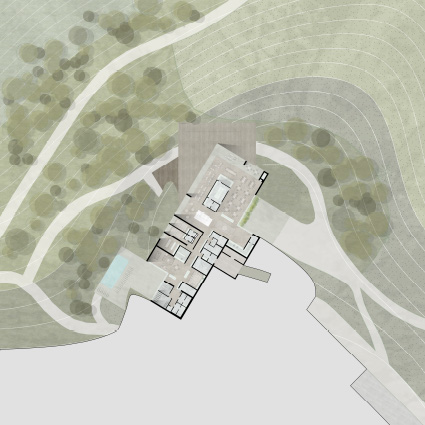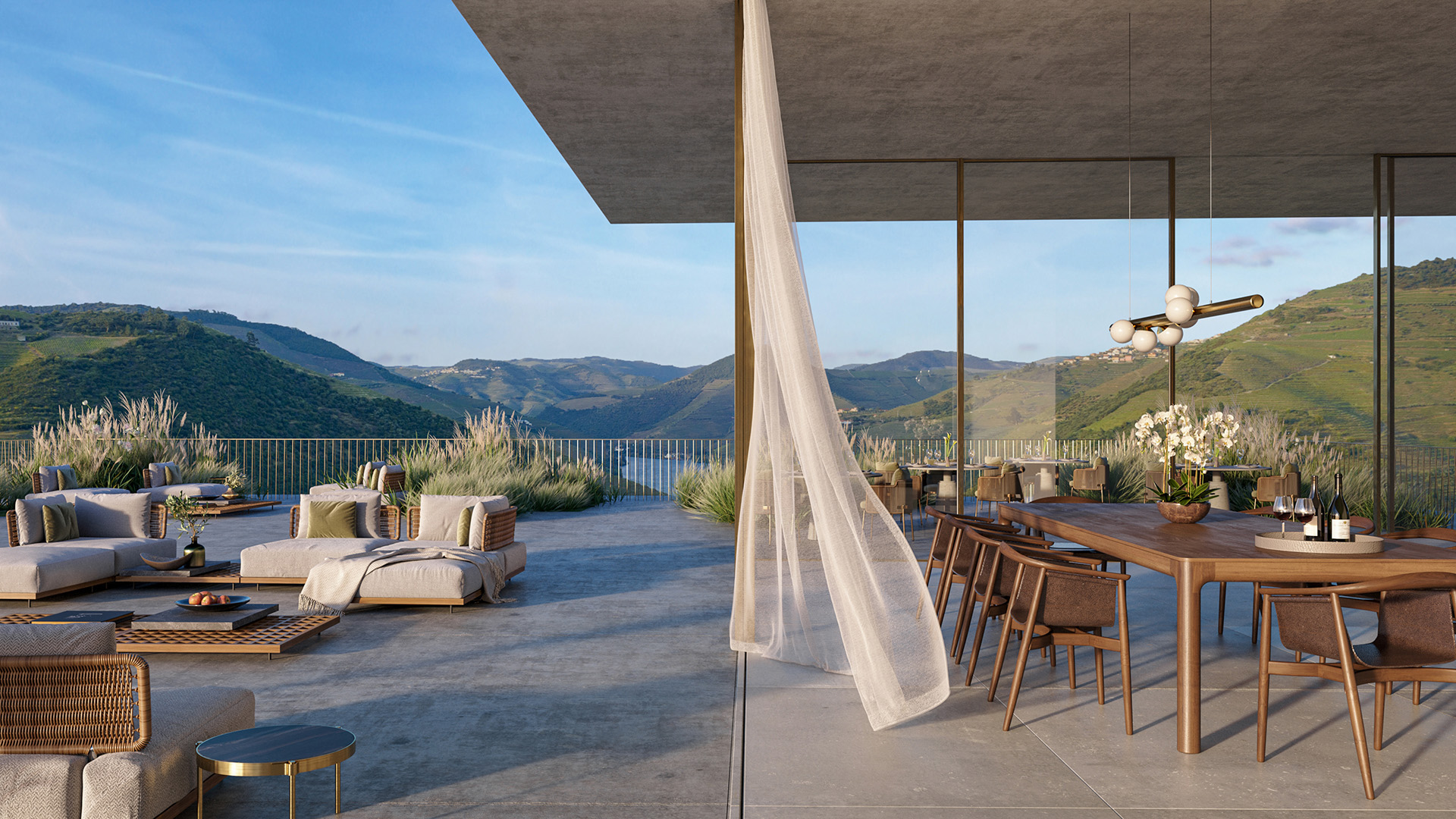Location
Tabuaço, Portugal
Douro Hotel & Winery 2
Hotel
2019
Size
3000 m2
Collaboration
Volta, Eleven,
Fusão, P4
Type
Invited Competition,
2nd prize
Status
Idea
Landscape transformation and regulation
Settled on the left bank of the Douro Wine Region a World Heritage site since 2001, and in the middle of a north facing slope, the property combines tourism and winery uses in the original architecture at Quinta de Santo António, adapted but preserving a chapel dating from 1560. The project includes a hotel and a wine cellar that are physically distant but approximated by a regulatory and transforming geometry. The stratification of the uses merges into the terraces that shape the landscape. The division of the hotel into three zones arises from the existence of the embankments and pathways constructed to form the slopes for the vineyards.
The rotated volumes, articulated by a common spine, host the social uses, regular and special bedrooms — connected by common accesses and services. The geometrisation and radicalisation of the rounded edges, according to their vocation and privileged orientation in the landscape, refer to a formal and material brutalism where the truth of architecture is the truth of the structure. The revelation of forms and uses still benefits from illuminated and softened materials. Stacking the rotating and displaced volumes allows different uses for the roofs on the lower level. The fourth phase includes the implantation and accommodation of the pool in the local topography.
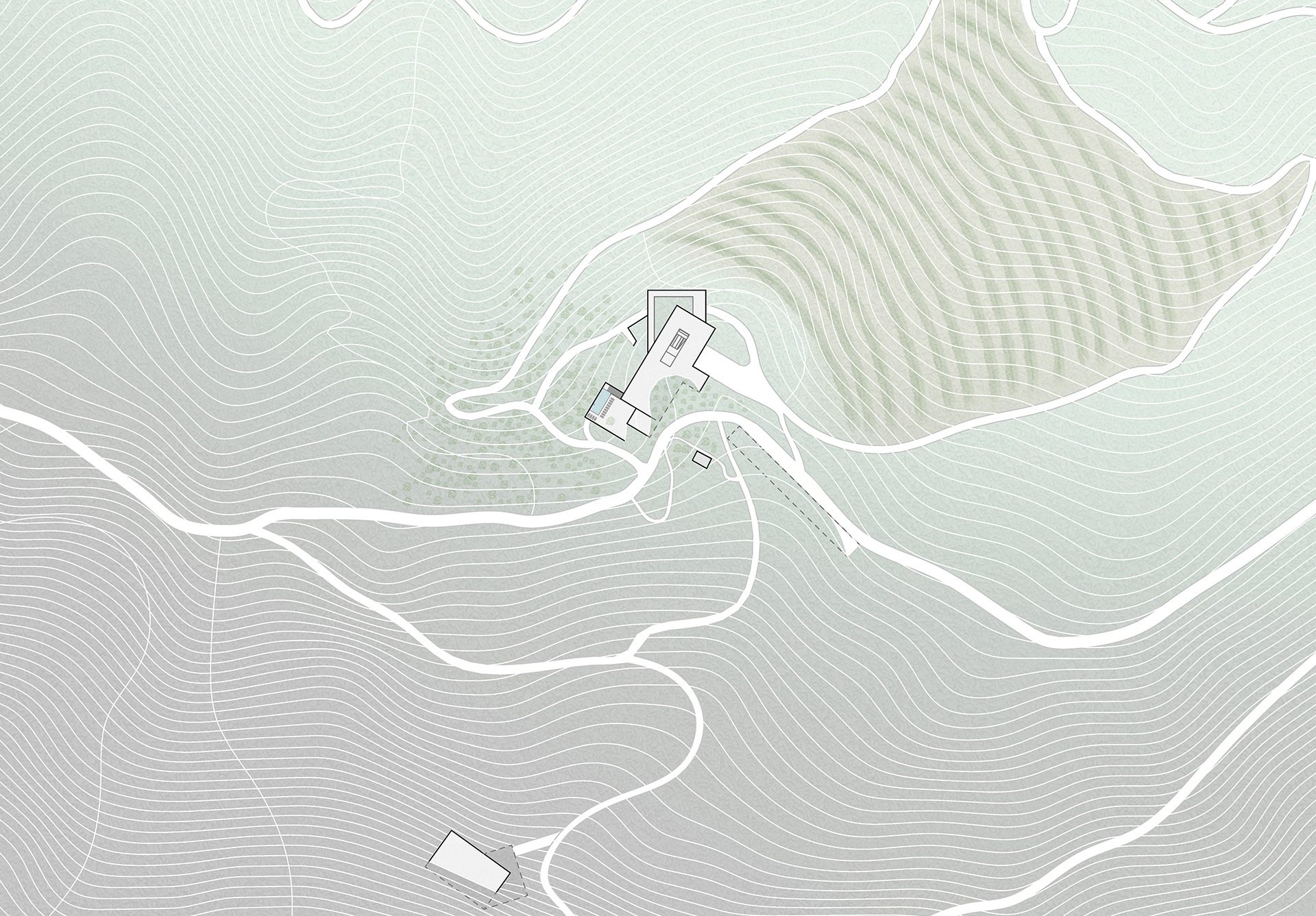
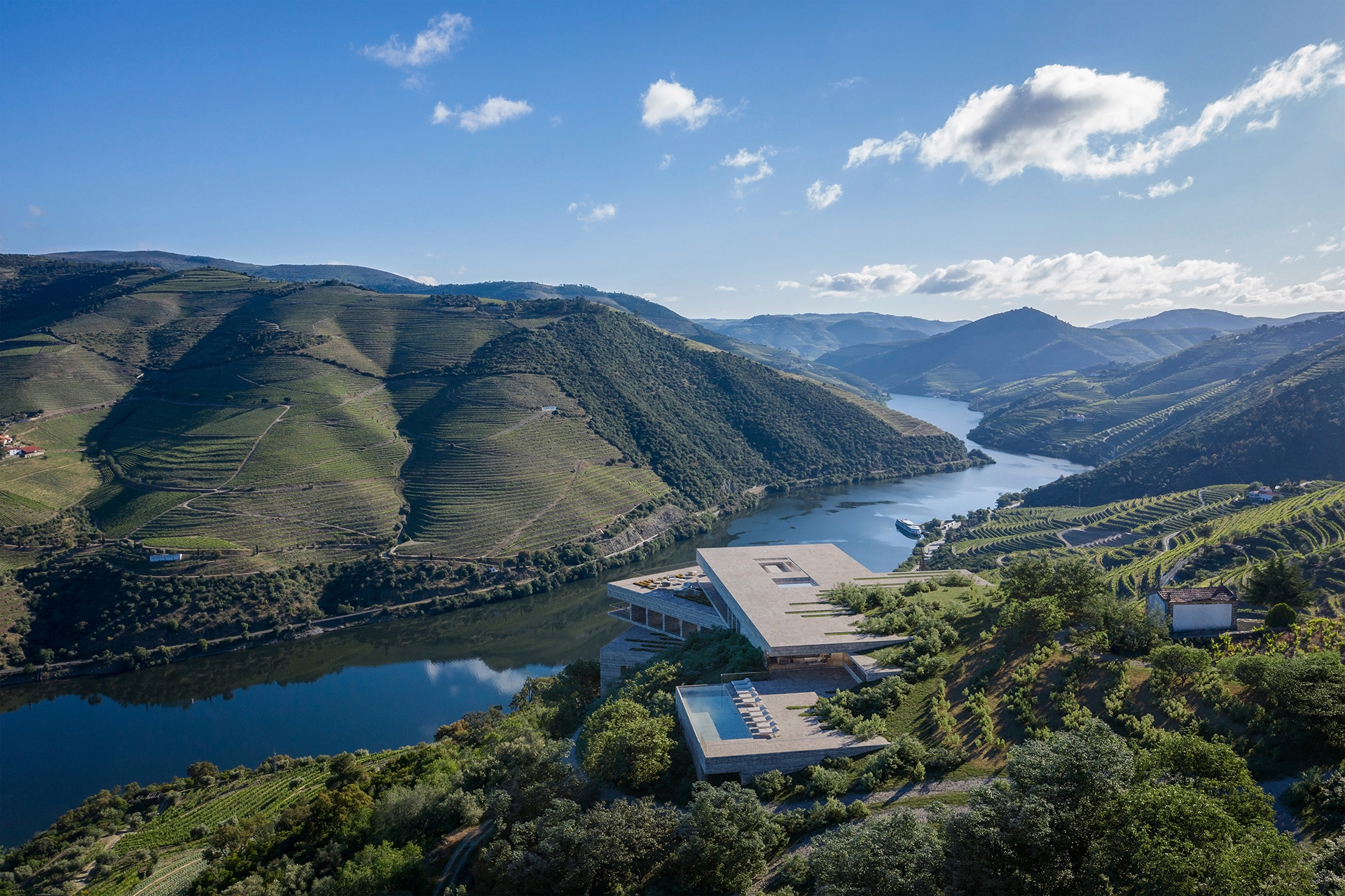
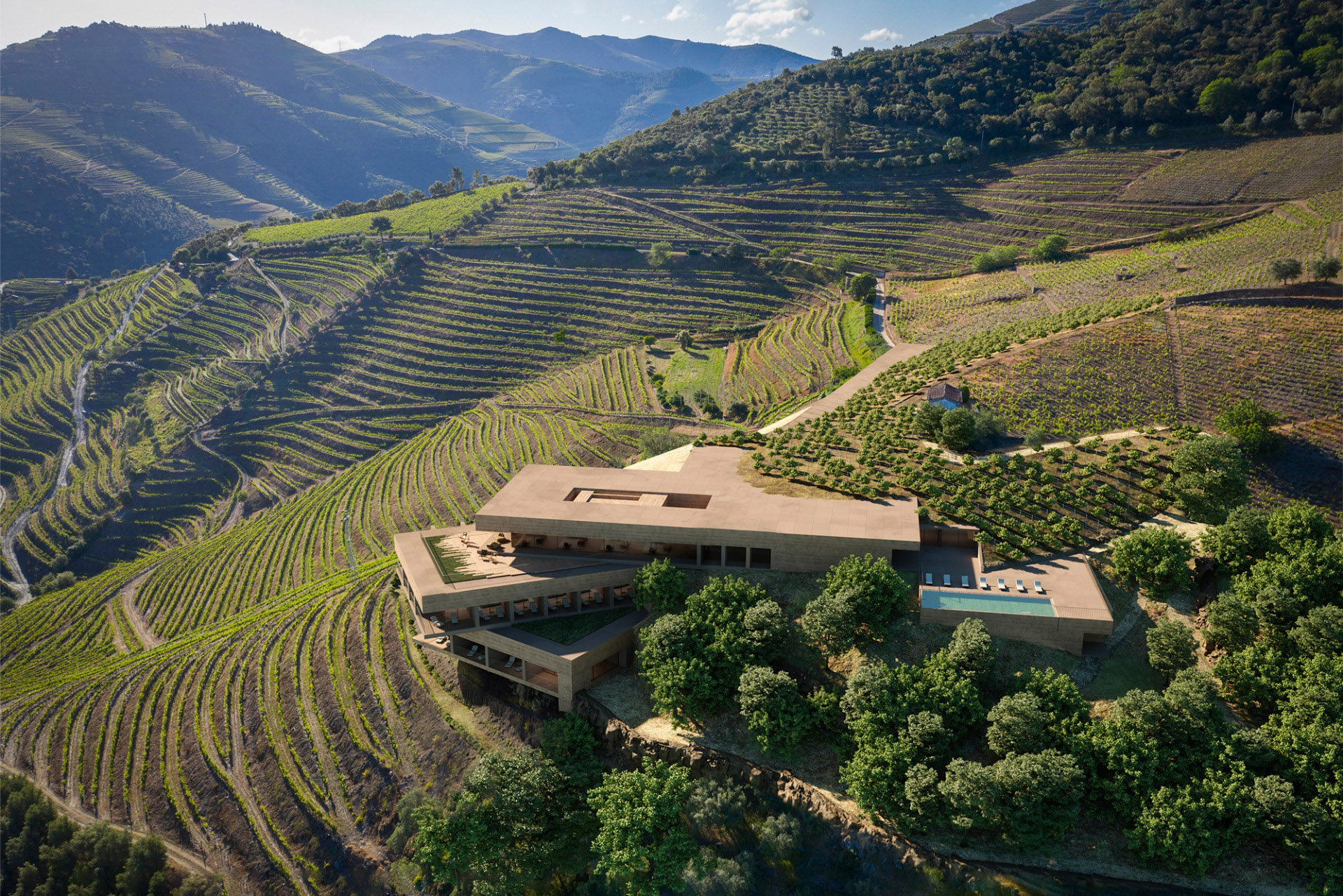
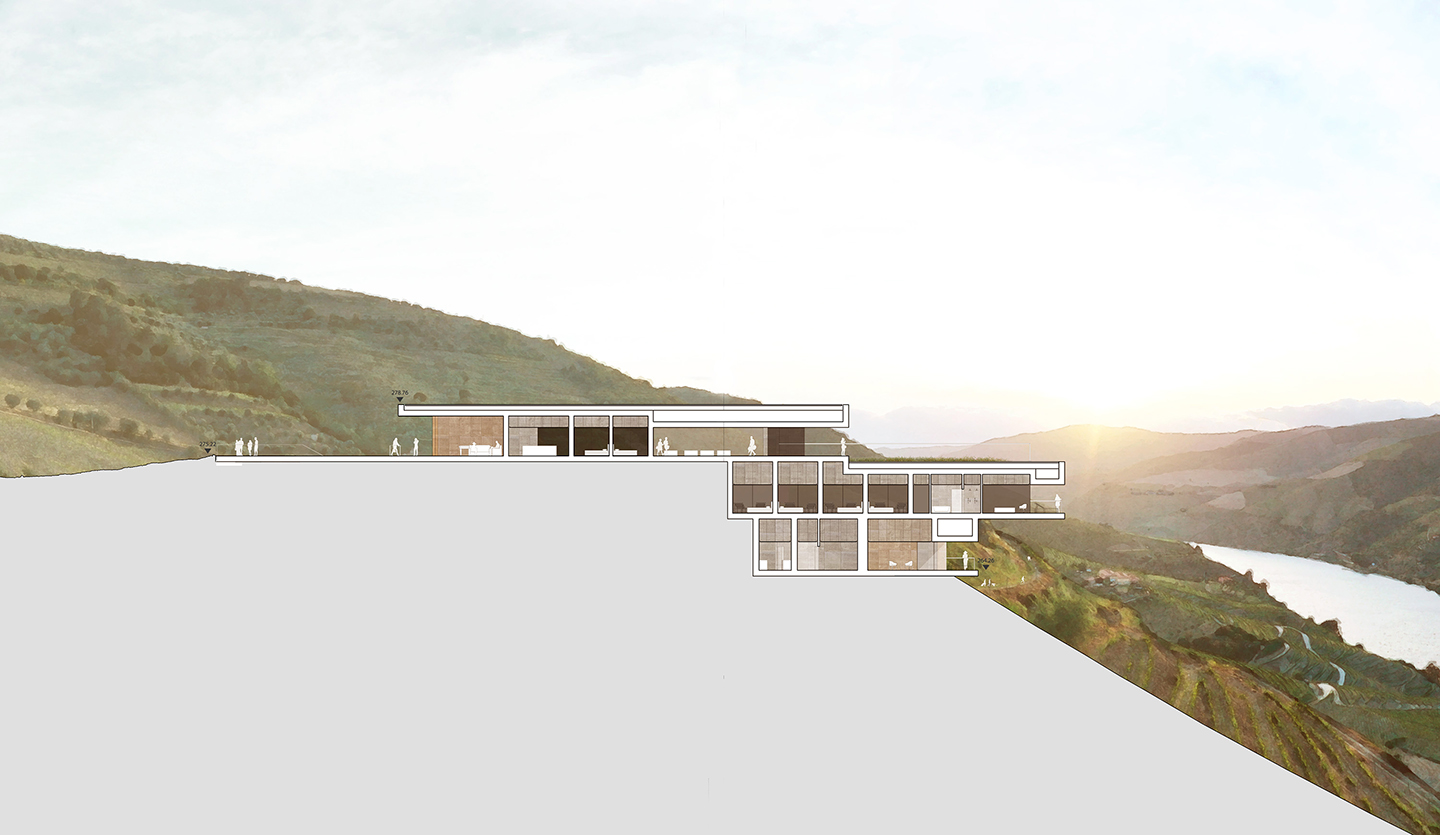
The proposal intends to overlap and conceptually combine a set of references and inspirations that arose when analyzing the place and thinking about the uniqueness in which it is inserted. Our drive was then to create a prominent building as a score that is assumed in nature but in a serene and integrated way while exploring the conceptual potential of traditional terraces on the banks of the Douro River.
