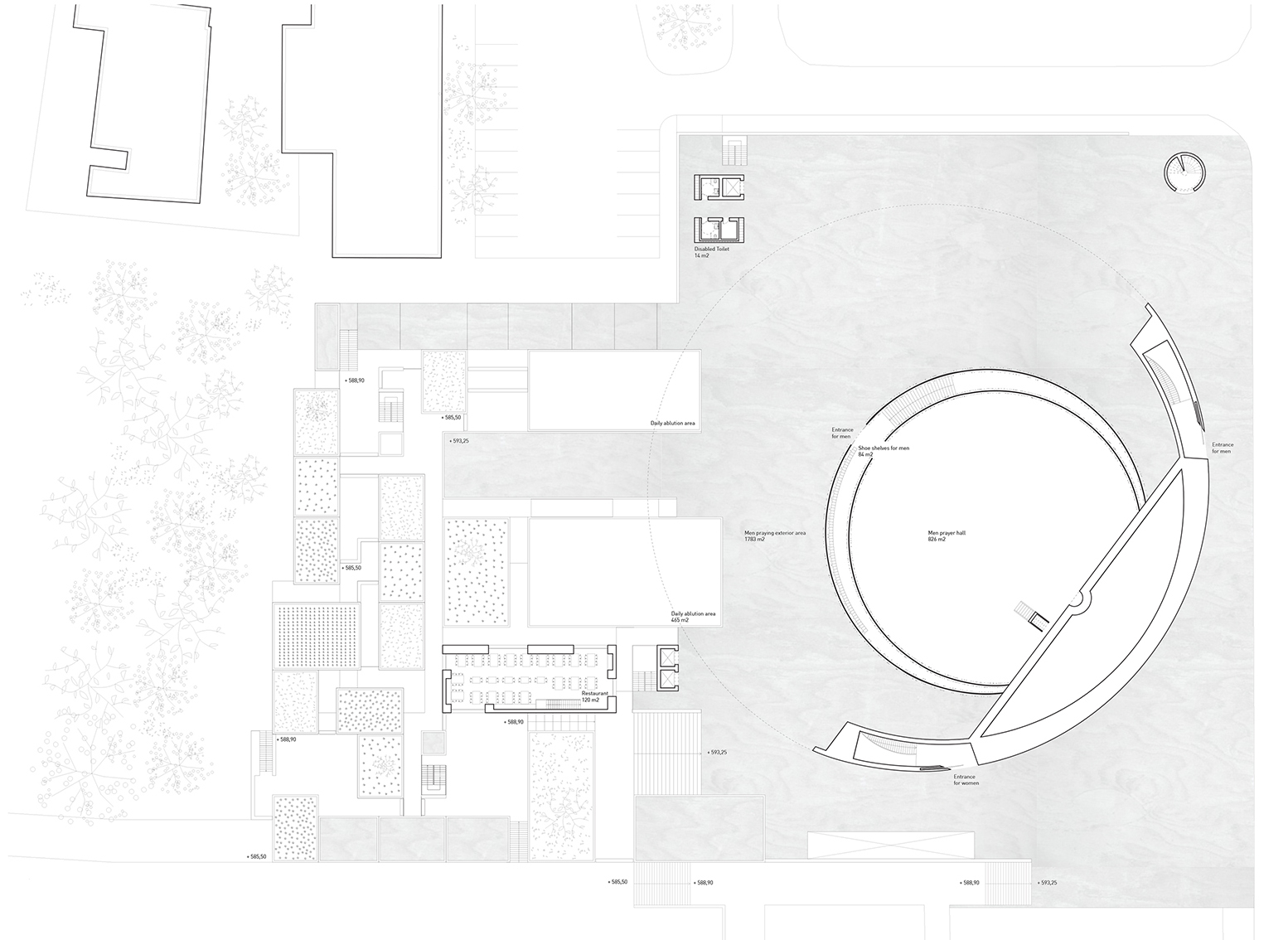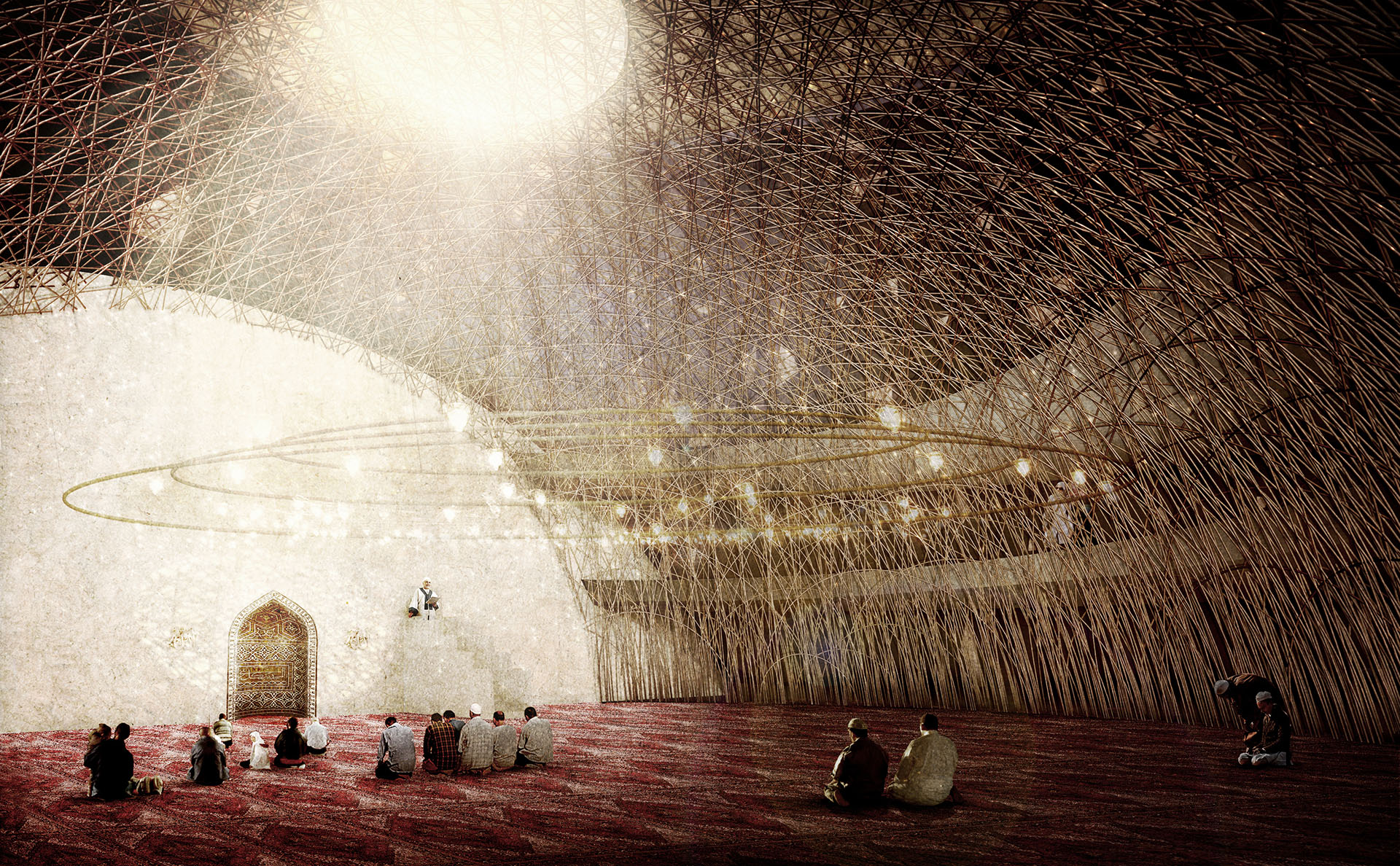Location
Pristina, Kosovo
Central Mosque
Cultural
2013
Size
60000 m2
Partnership
AND-RÉ,
OODA
Collaboration
Afaconsult
Type
International Competition
Status
Idea
Monument to introspection and reflection
The place is structured with diverse forms and uses situated on Dëshmorët e Kombit Boulevard. The thematic and programmatic exception generates a unique design in the landscape capable of absorbing the ancestral and spiritual lessons to which are added those about the current historical and architectural culture. Reconciling East and West, tradition and future aspirations intersect. The different volume composition highlights the place of worship in relation to the ones destined for social and cultural uses for the community. The obelisk and the dome of the thematic and symbolic vocabulary are interpreted in a material and linguistic way. Exposed to the city and to light, both are stabilized in the volumes of different uses according to an orthogonally organized mosaic and punctuated with patios, in dialogue with the small-scale surroundings.
The building heights go along with the two programs and the two floors of the straight volumes allow ground crossings that feed the circulation and concentration of believers in the mosque. The dome combines closure with introspection and reflection, with two galleries facing the central space, with permeability and continuity, welcoming and simultaneously expanding its use from the inside to the outside. The common uses are similar to conventional and traditional material, equally noble, and the mosque seeks, with symbolic and metaphorical weight, an iconographic and programmatic reference in the landscape, affirmed with textures of inspiration and local and traditional connotation. The public space draws a unitary and identity mosaic with suspended gardens and evocative water mirrors.
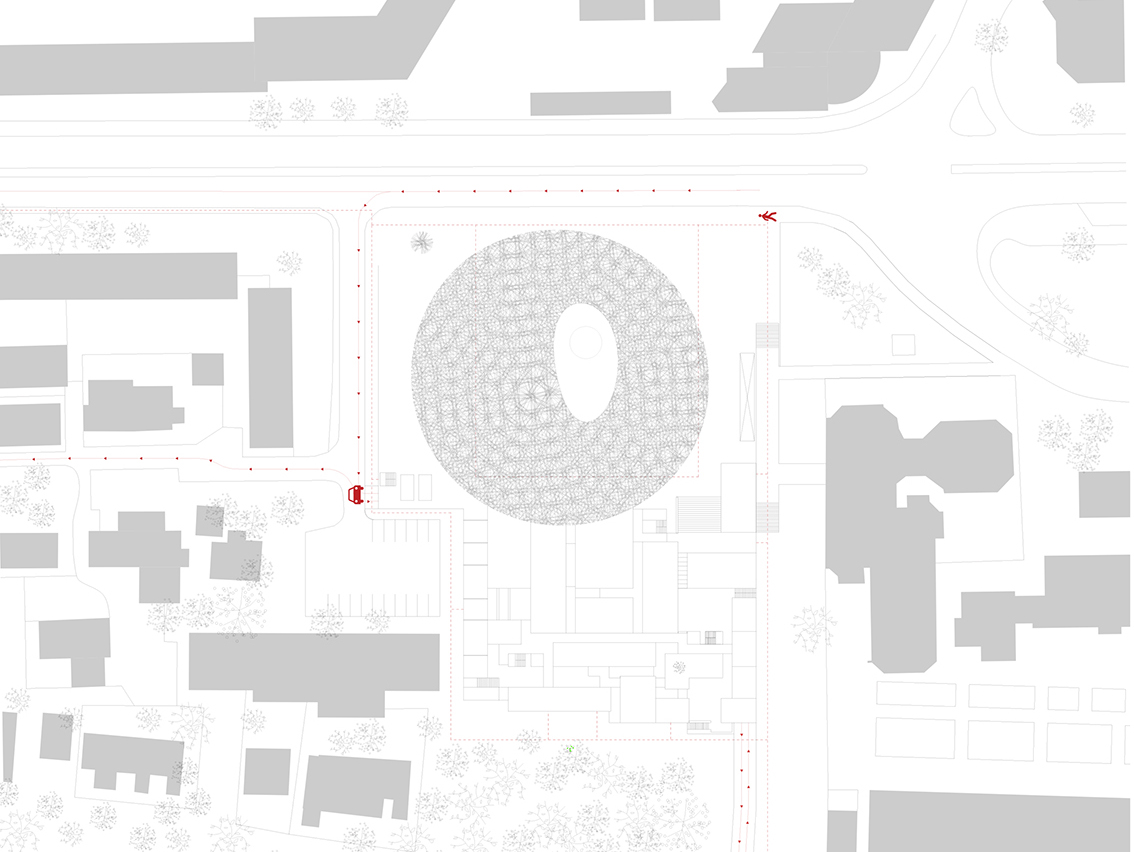
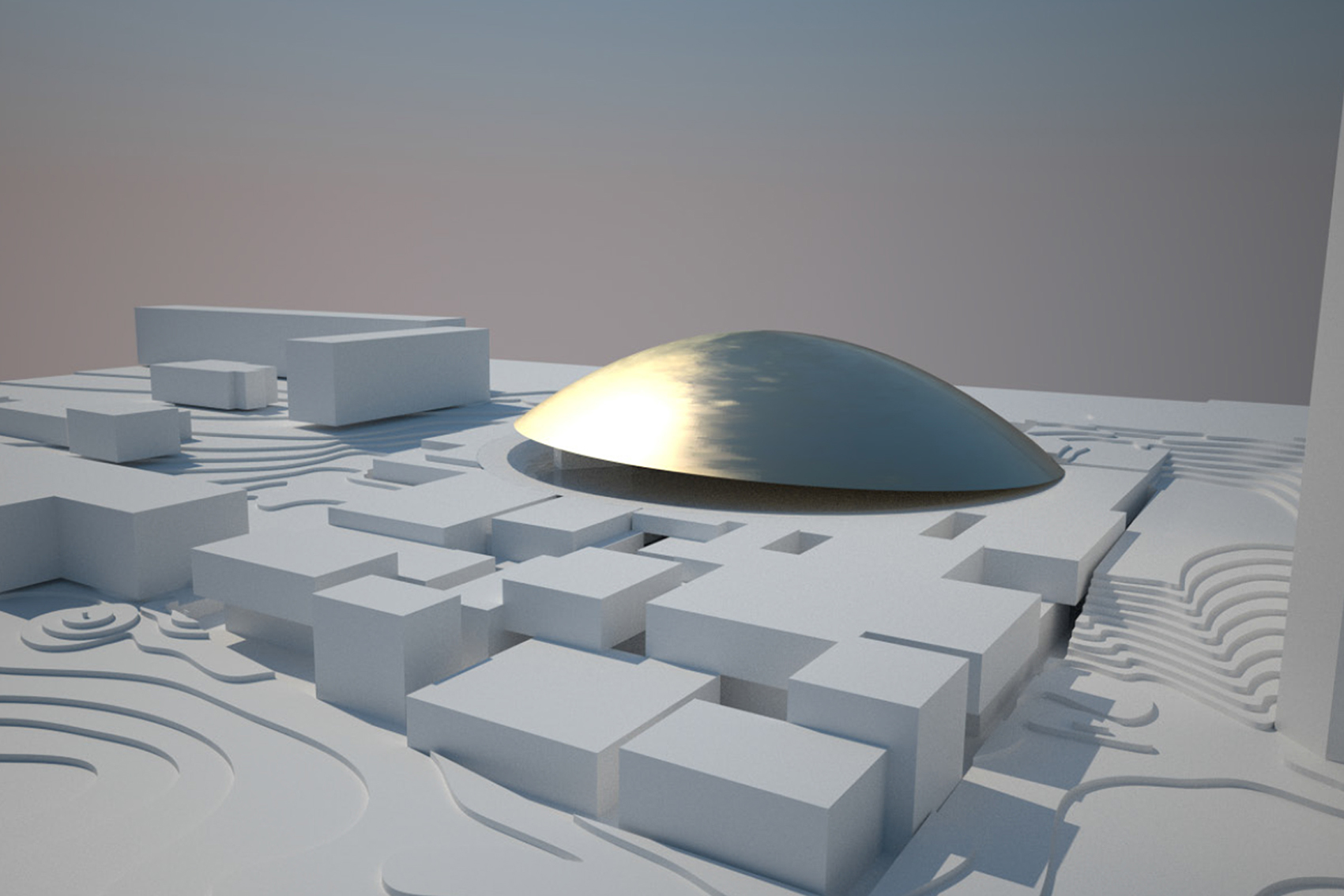
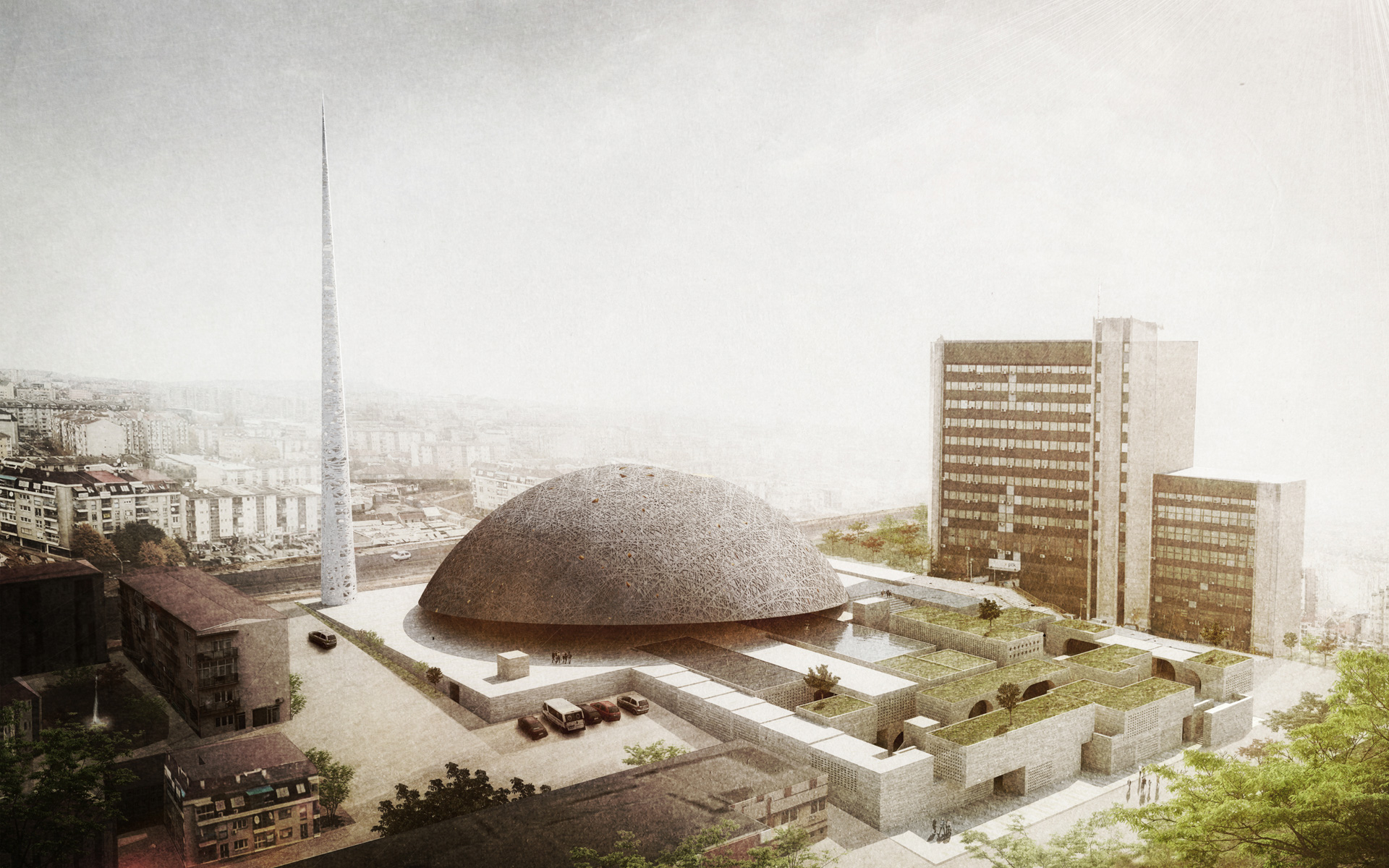
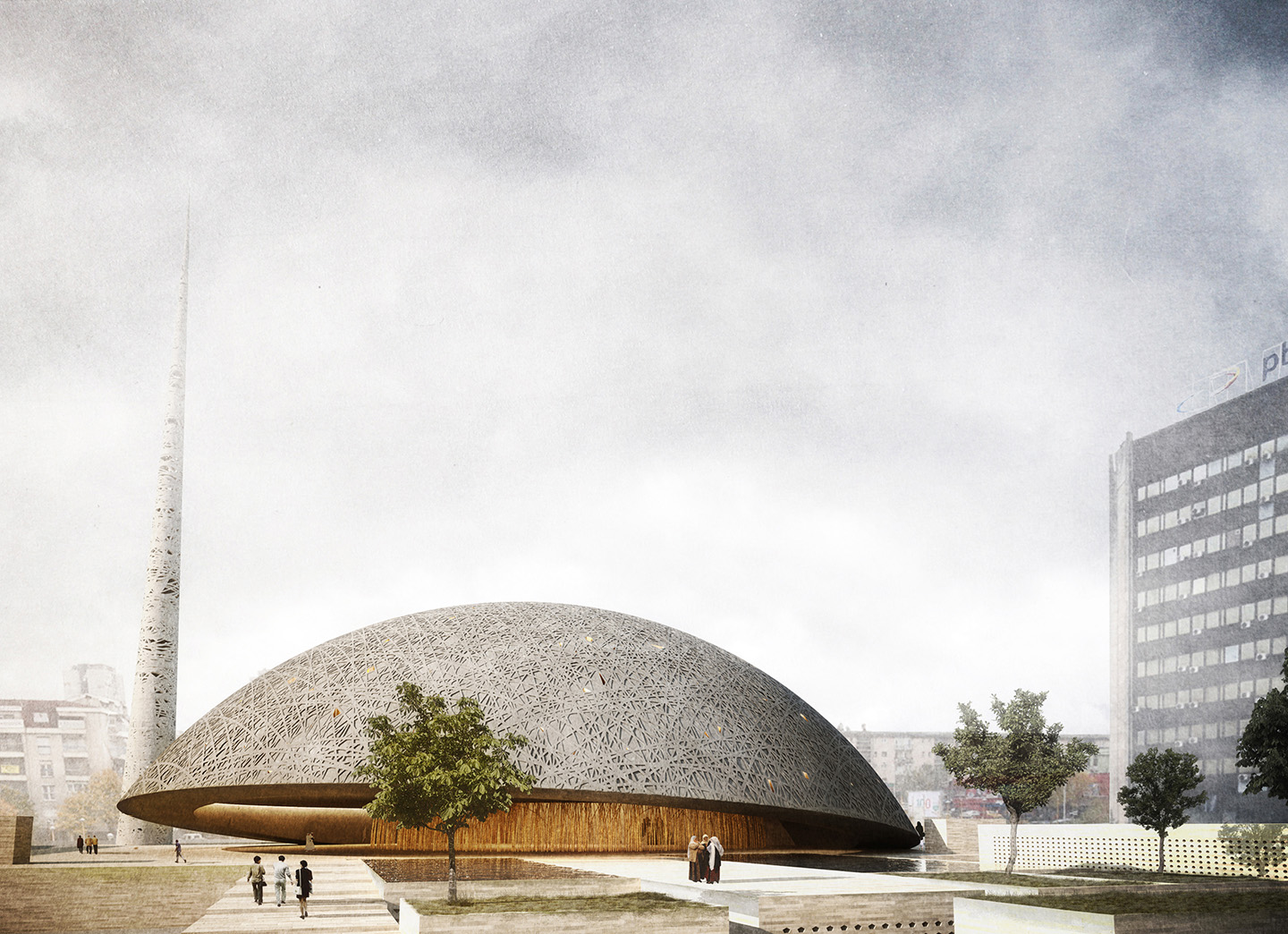
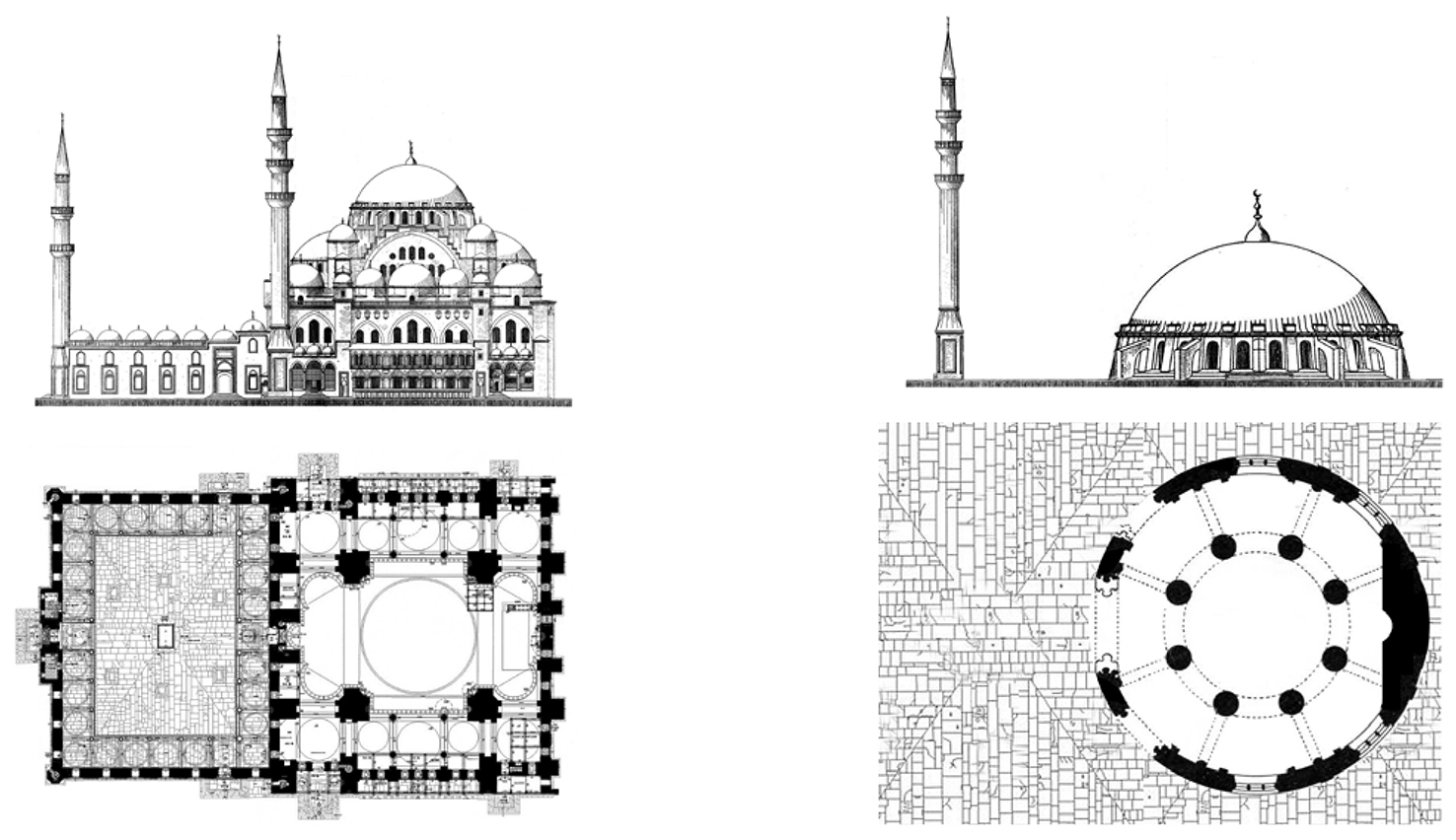
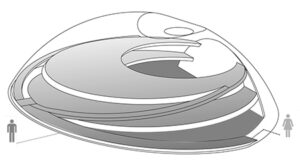
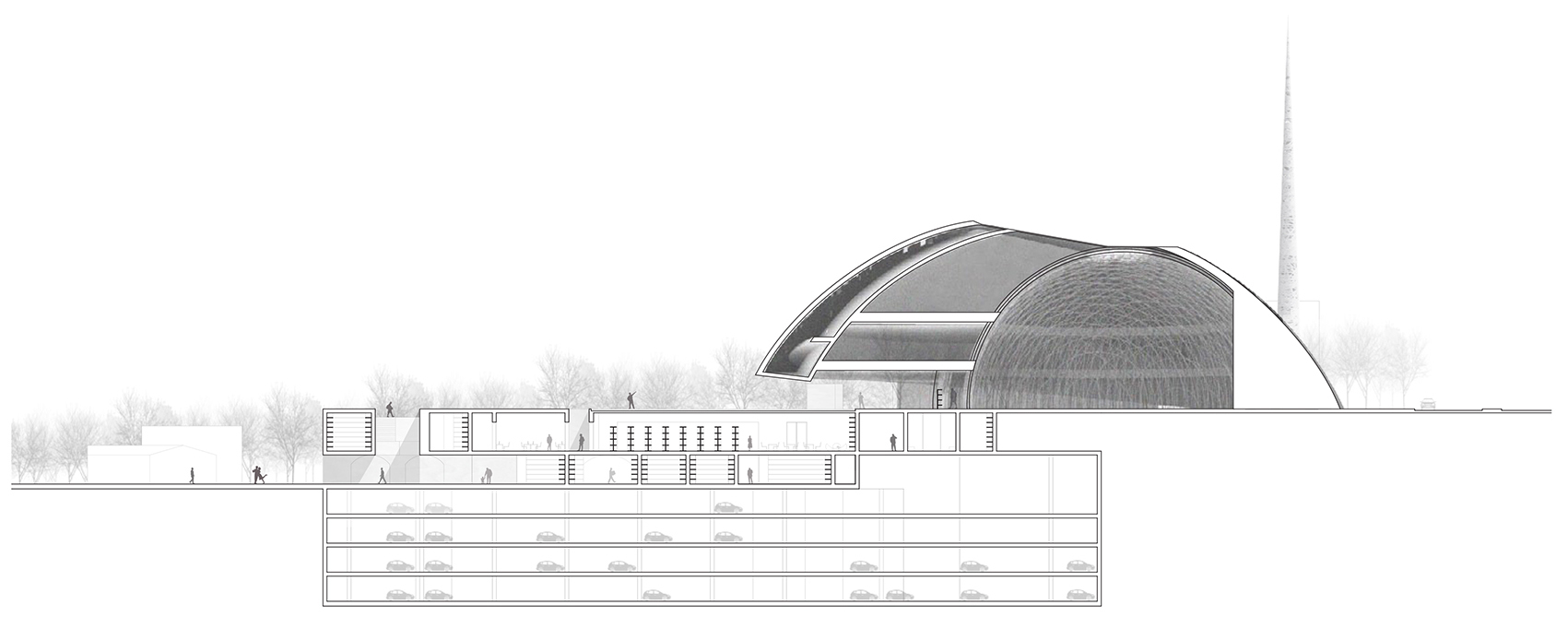
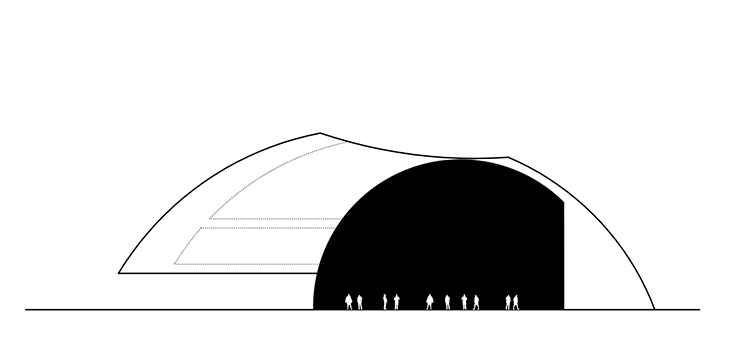
Daily use of inner
praying hall
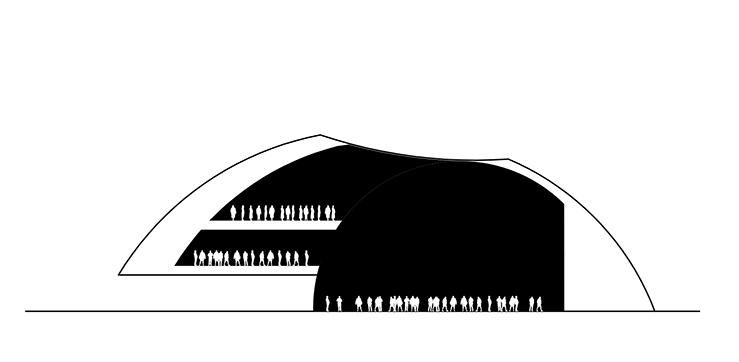
Total use of interior space with
praying hall and two galleries
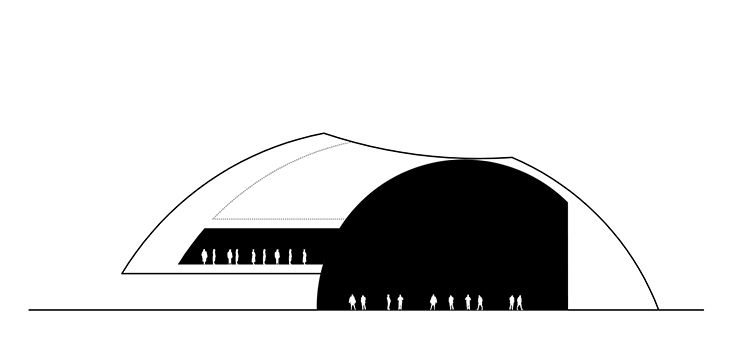
Daily use of praying hall
and first gallery
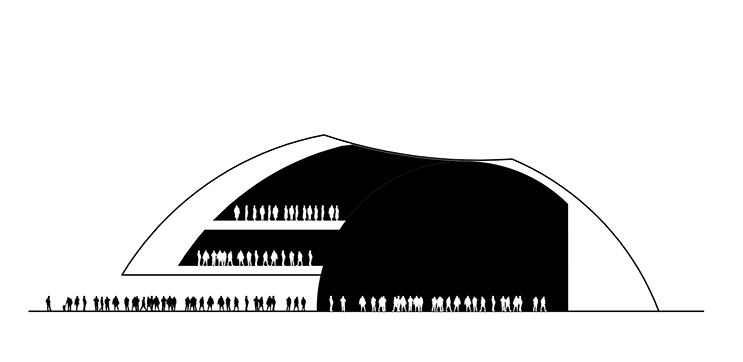
Total use of interior space with
exterior expansion
