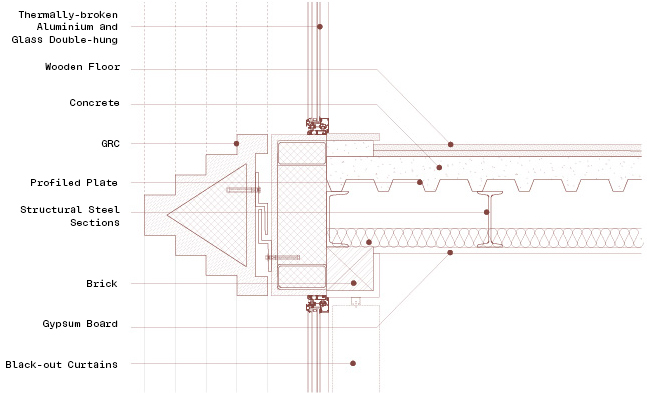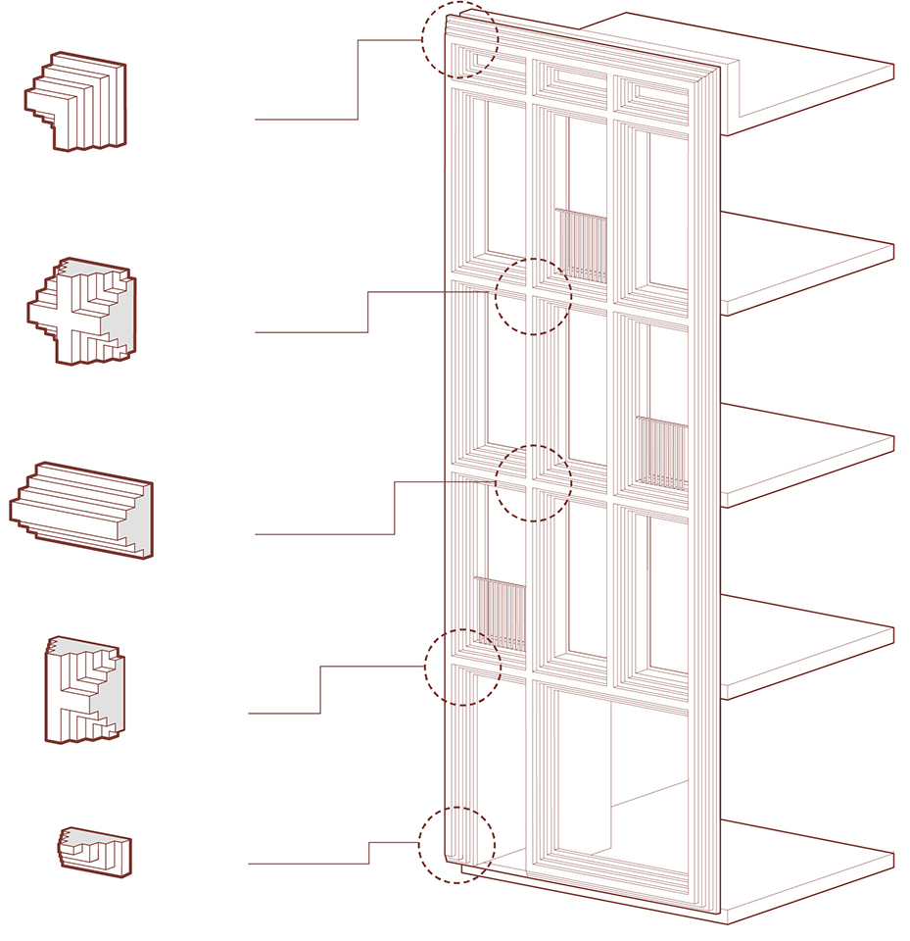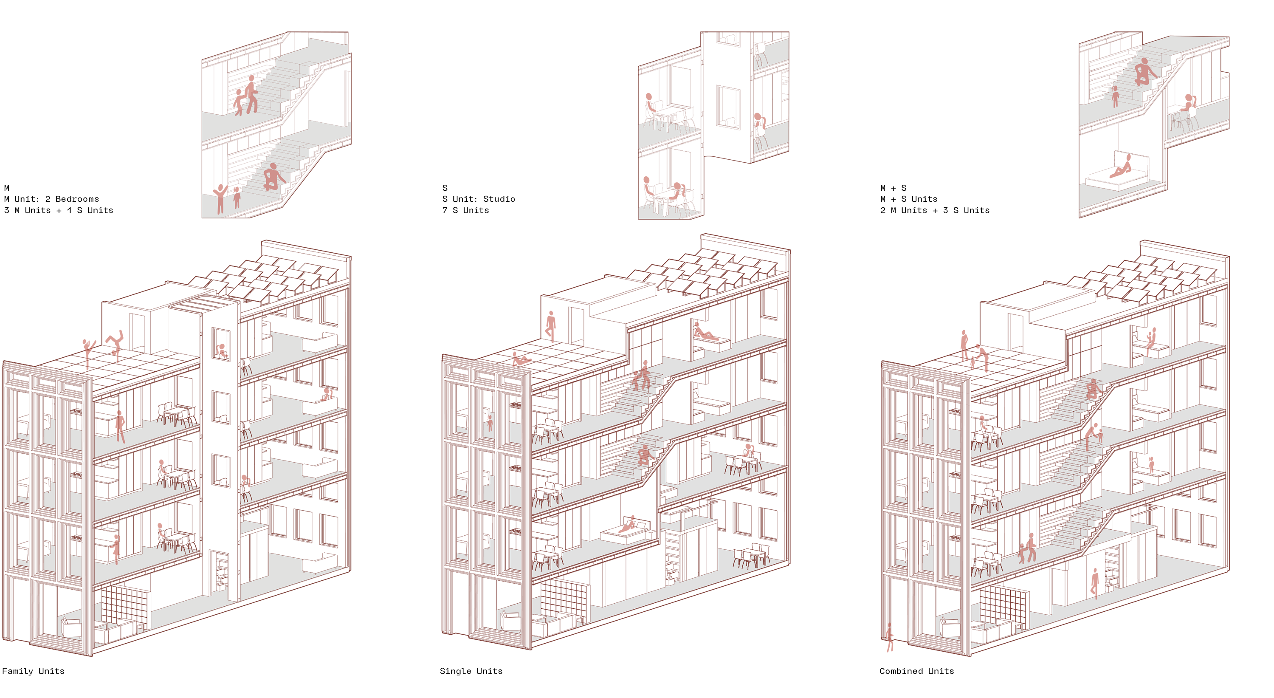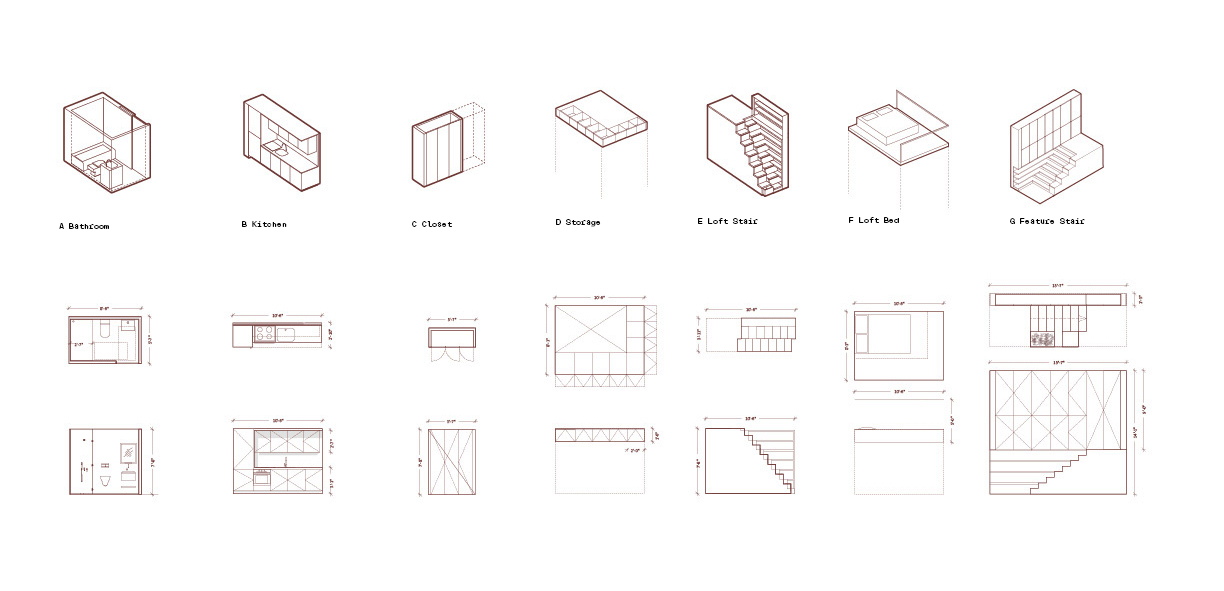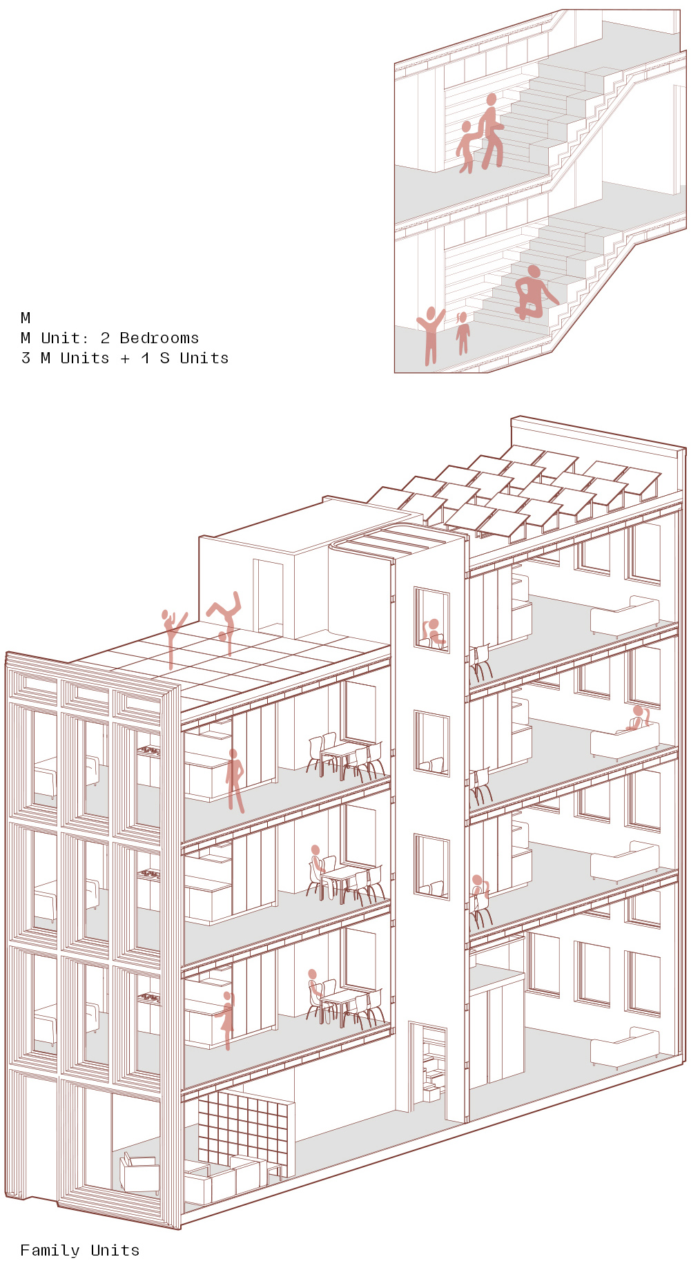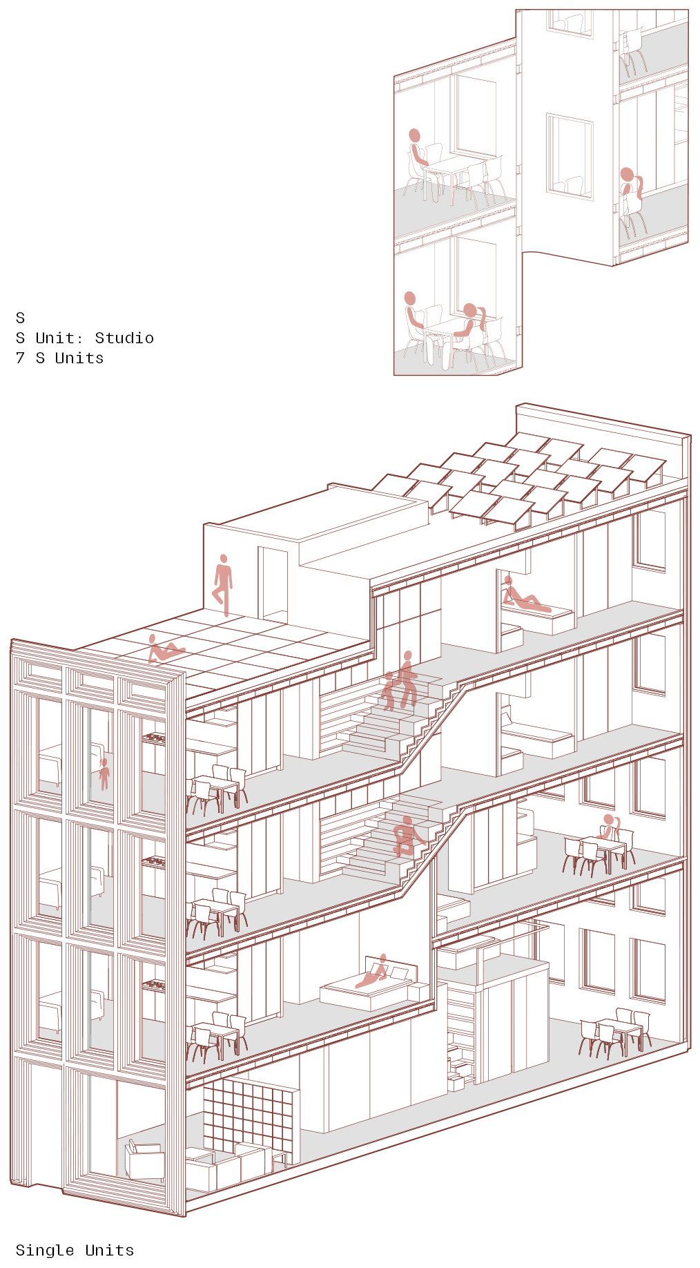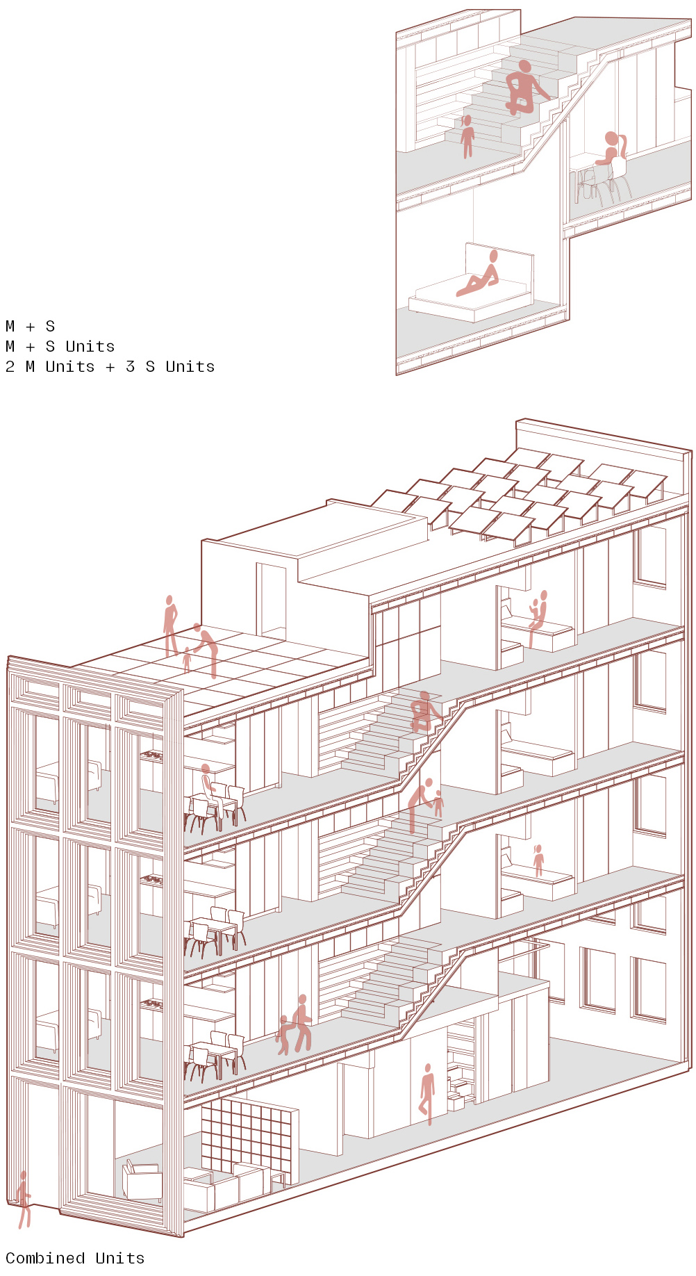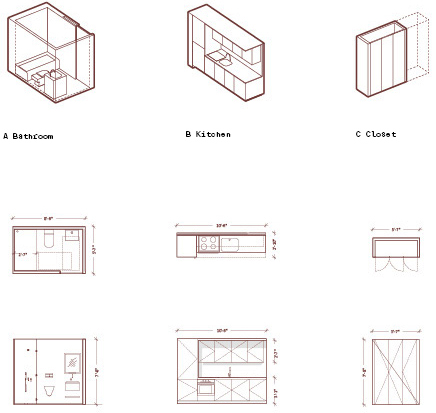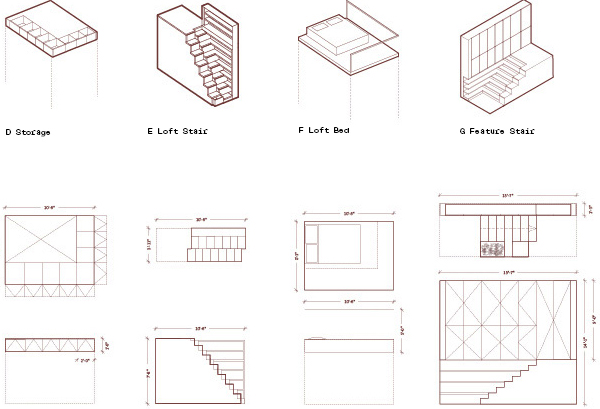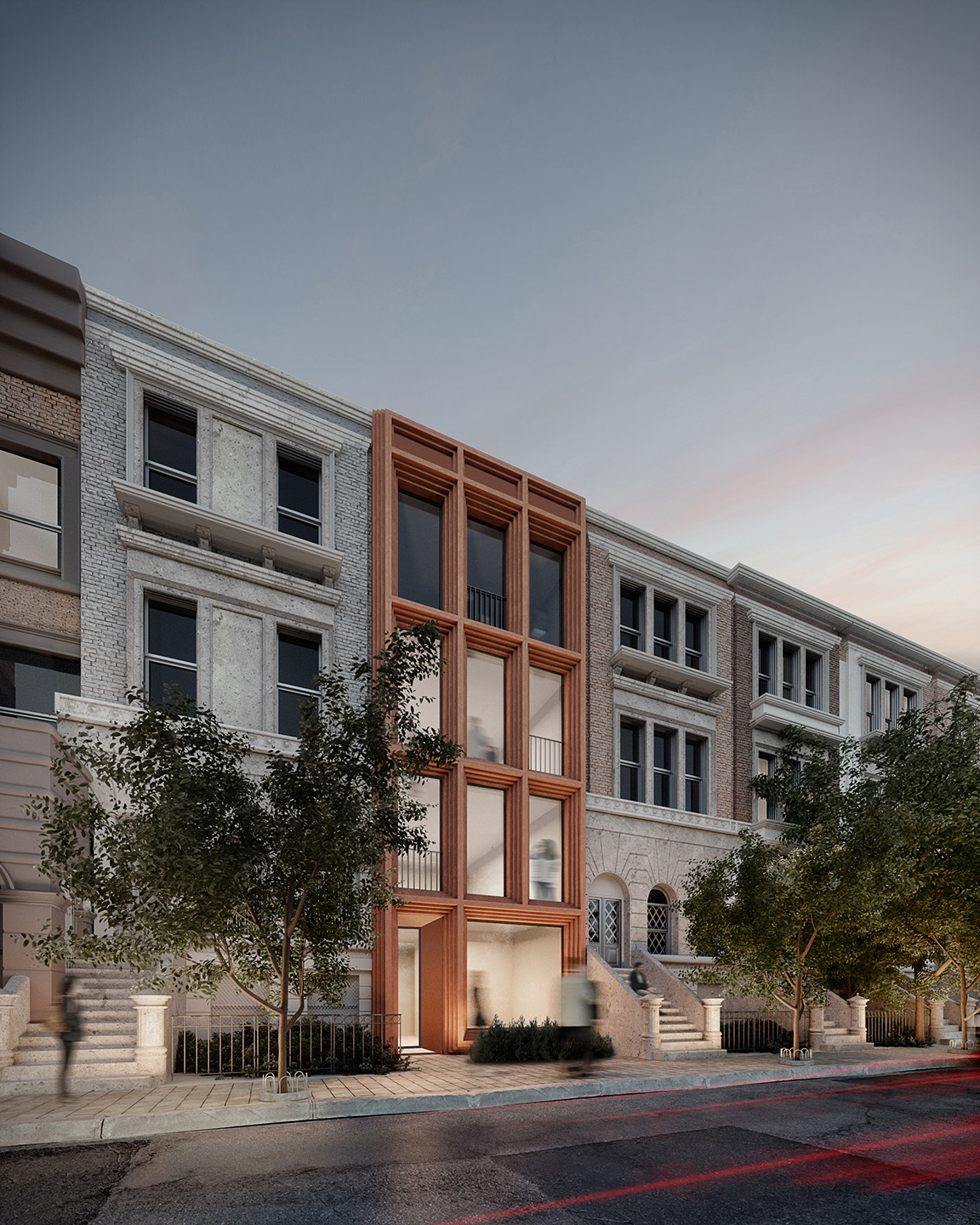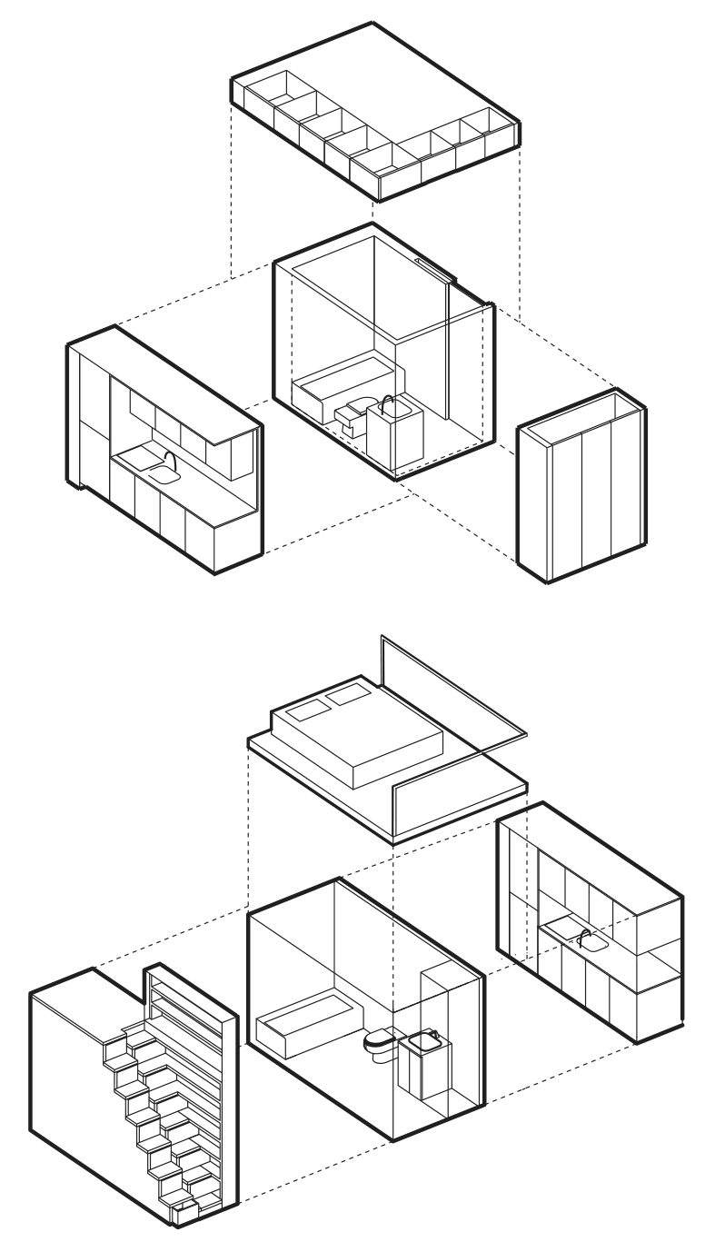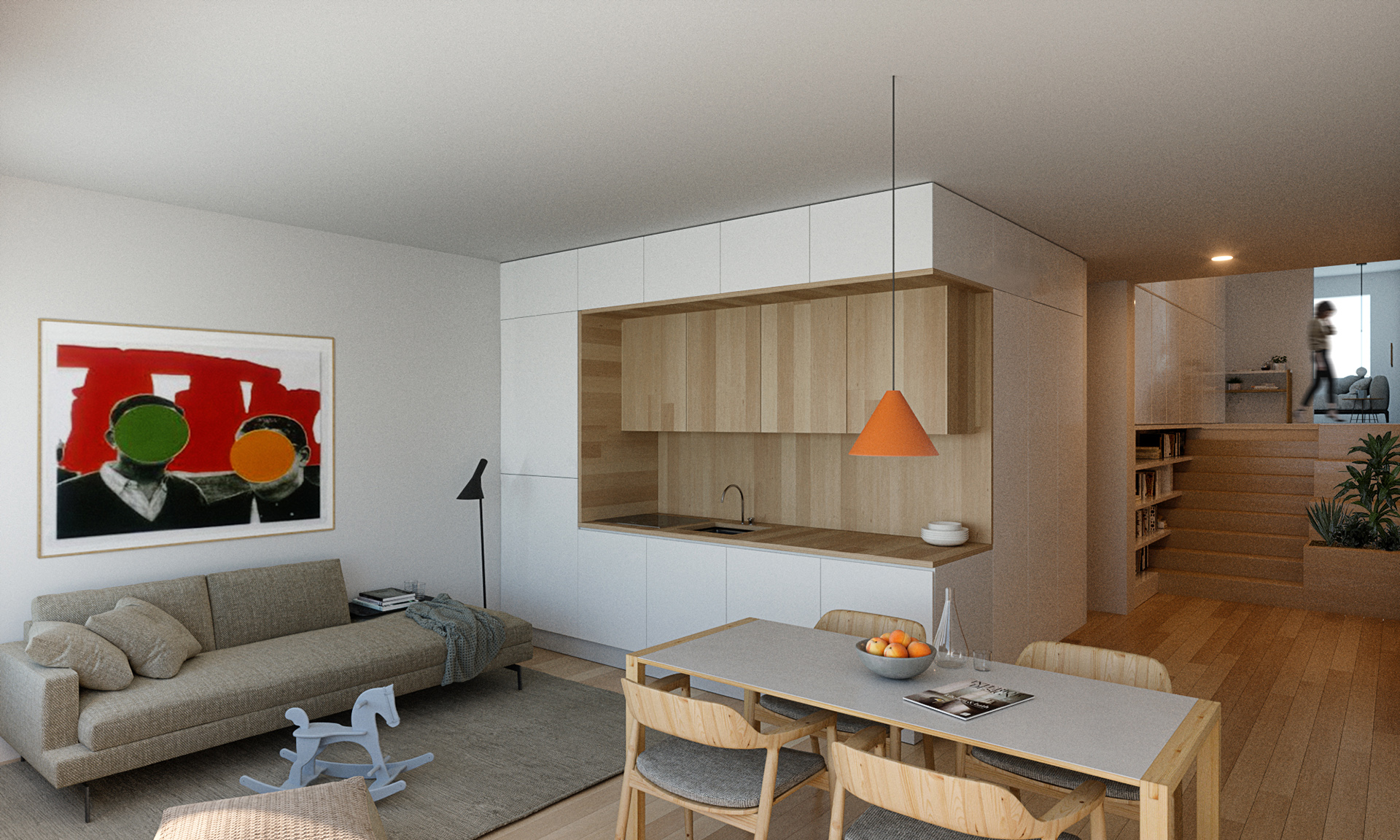Location
New York, USA
Casa Harlem
House
2019
Size
400 m2
Collaboration
Fusão
Type
International Competition
Status
Idea
Interpret the reverberation and existing modulation
The idea occupies an integrated plot in a consolidated and qualified urban front, extremely conditioned and regulated by the urbanism of central Harlem in New York. The volume is governed by the idea of standardization and modulation, between the major scale and the smaller follies that promote and serve the living spaces. Informed by similar morphological and typological lessons from different urban cultures, it appears staggered between the front and rear elevations that allow for the creation of a terrace facing the public space and the installation of technical infrastructures. The needs for ventilation and the lighting of the floors are carefully observed. Different typologies structure the plans with minimal dwellings, compacted and supported in modular volumes that fix the special installations.
The lighted and ventilated fronts are freed to occupy the centre with the access core and hydraulic and mechanical infrastructures. The form appears both timeless and current, using a formal and material language contaminated by the place and an exercise in dematerialization and purification that escapes that previous and conditioning times. The pure gaps emerge, absent and transparent, from the depth and the dense materiality of the blocks, reconciling two times between densification and dematerialization that amplifies the reduced housing units. The desire for stratified internal space and dimensional amplitude transforms structure into architecture. The translation and revelation of this desire dictates gaps that are the interpretation of the existing modulation and reverberation.
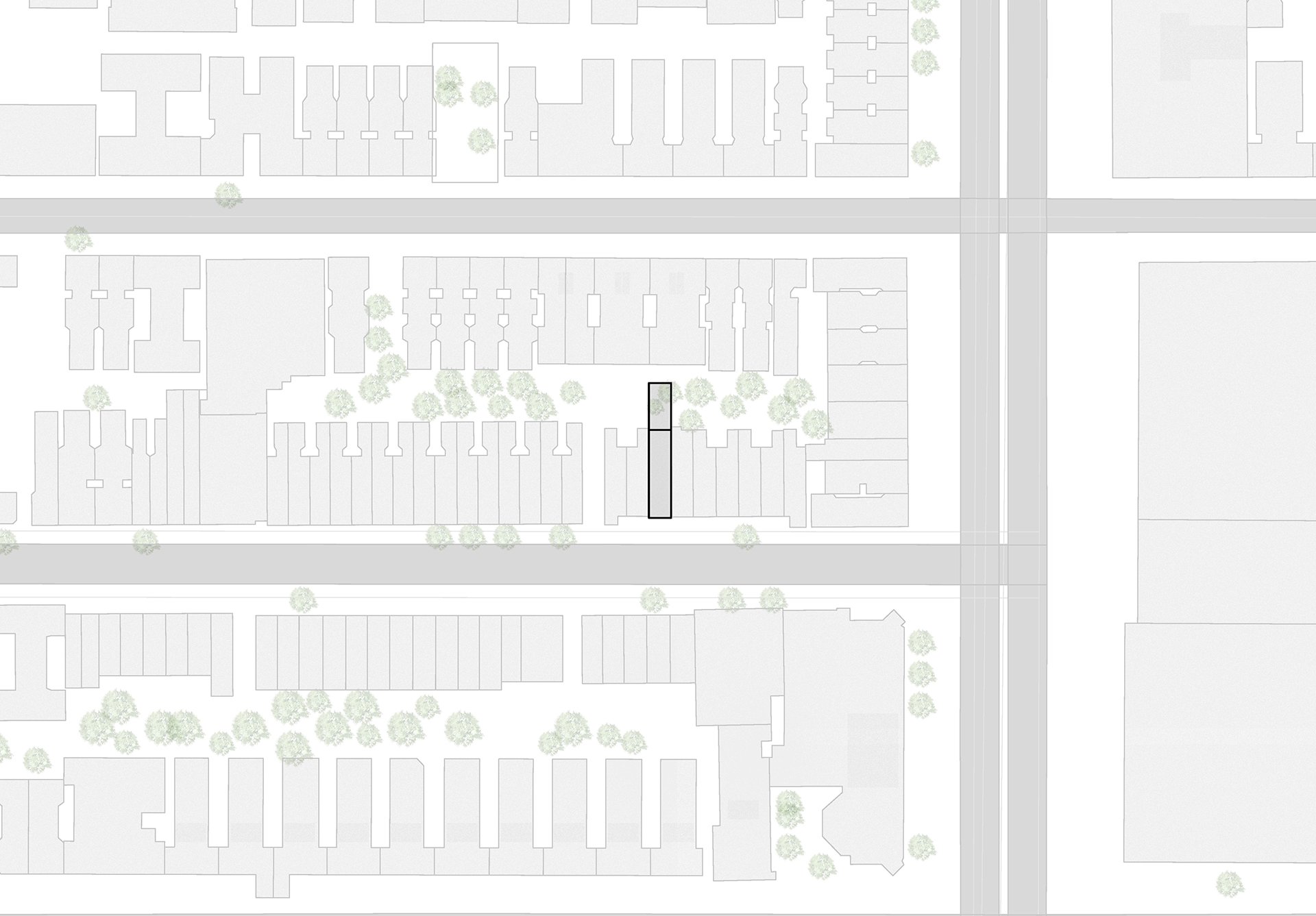
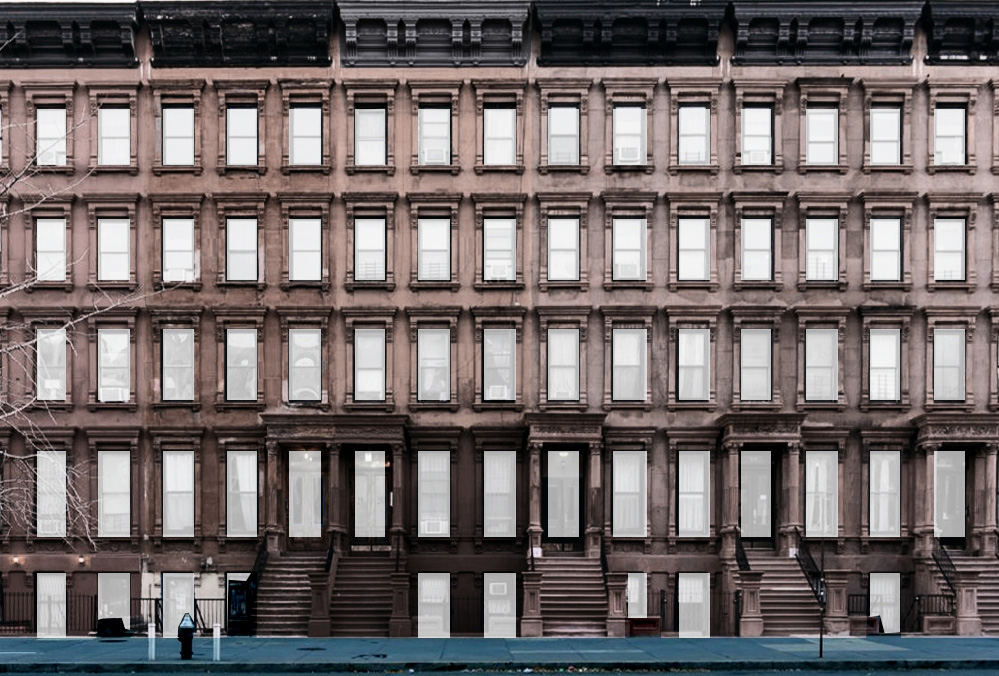

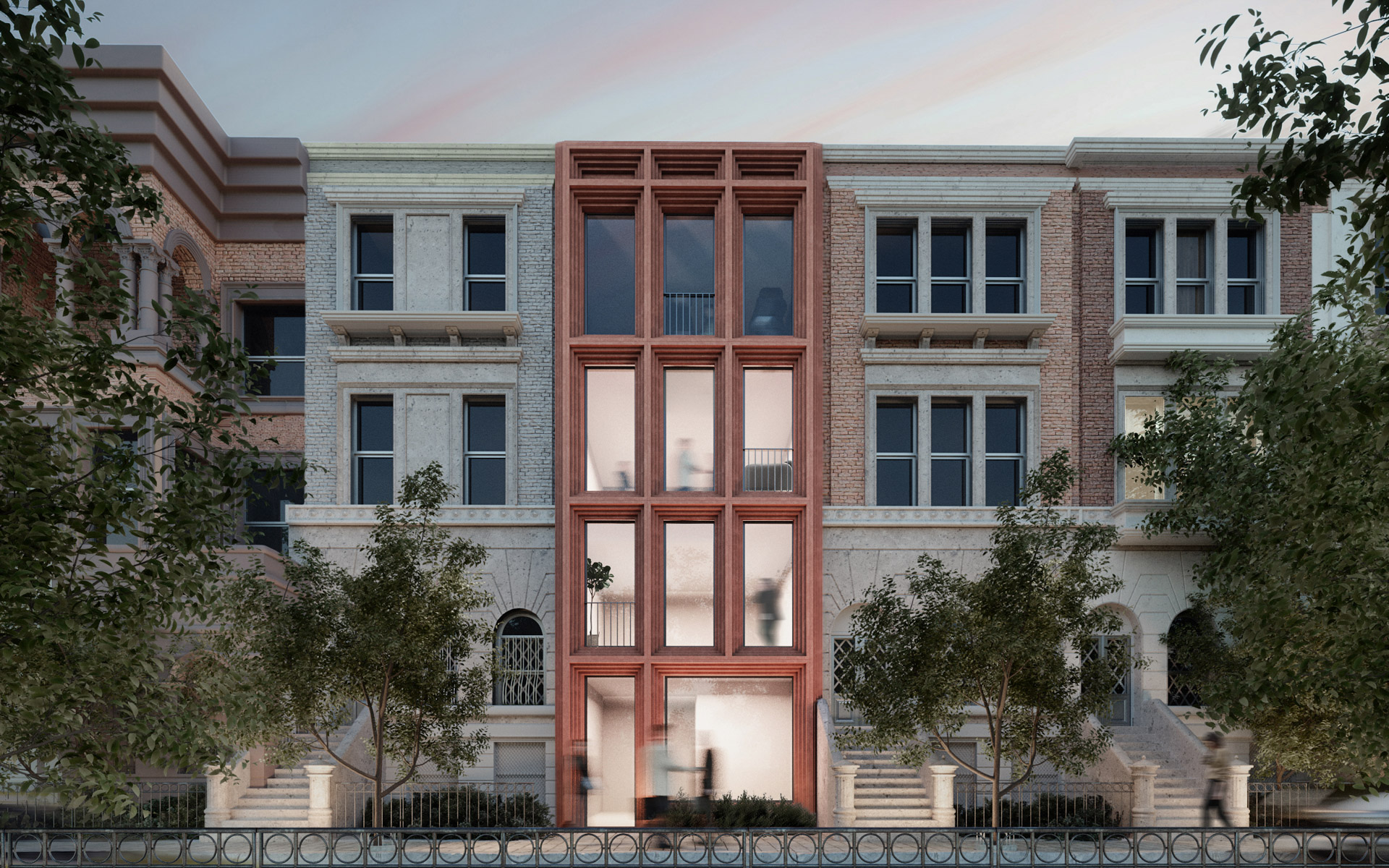
Modularity and standardization are growing phenomena in the global construction world. Architectural thinking must respond to the challenge of how to include and evolve these processes.
