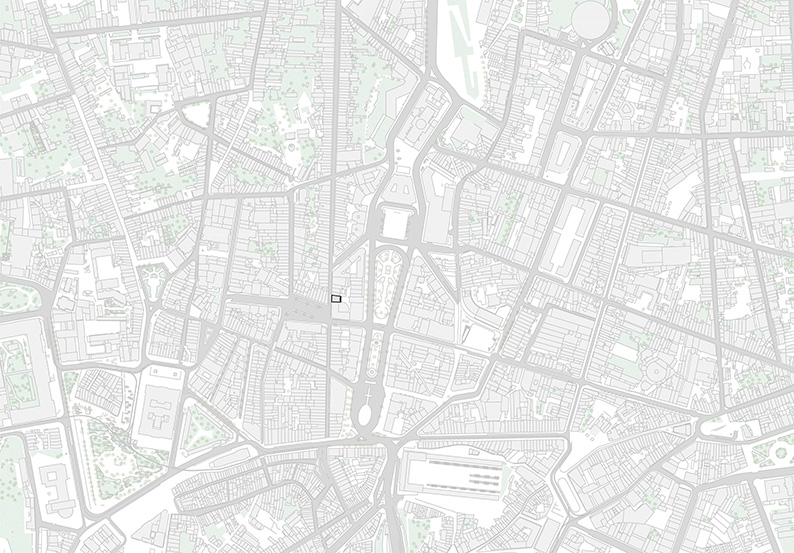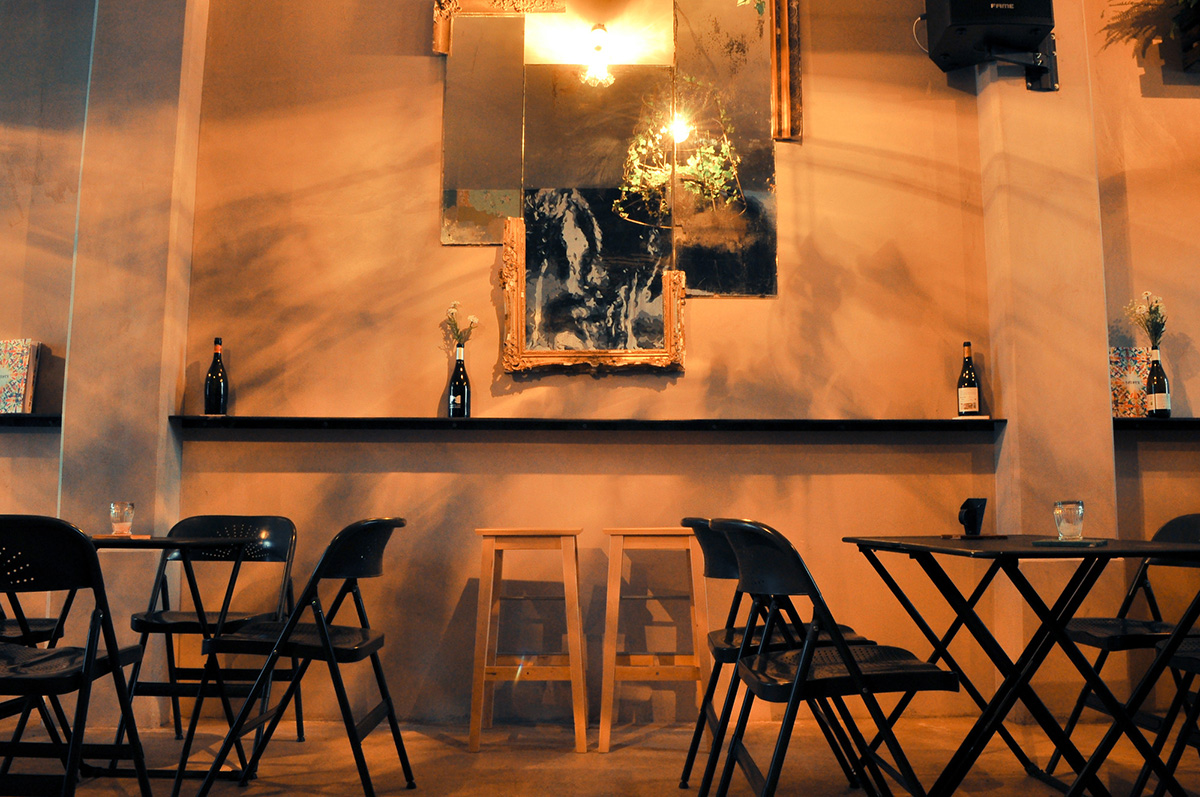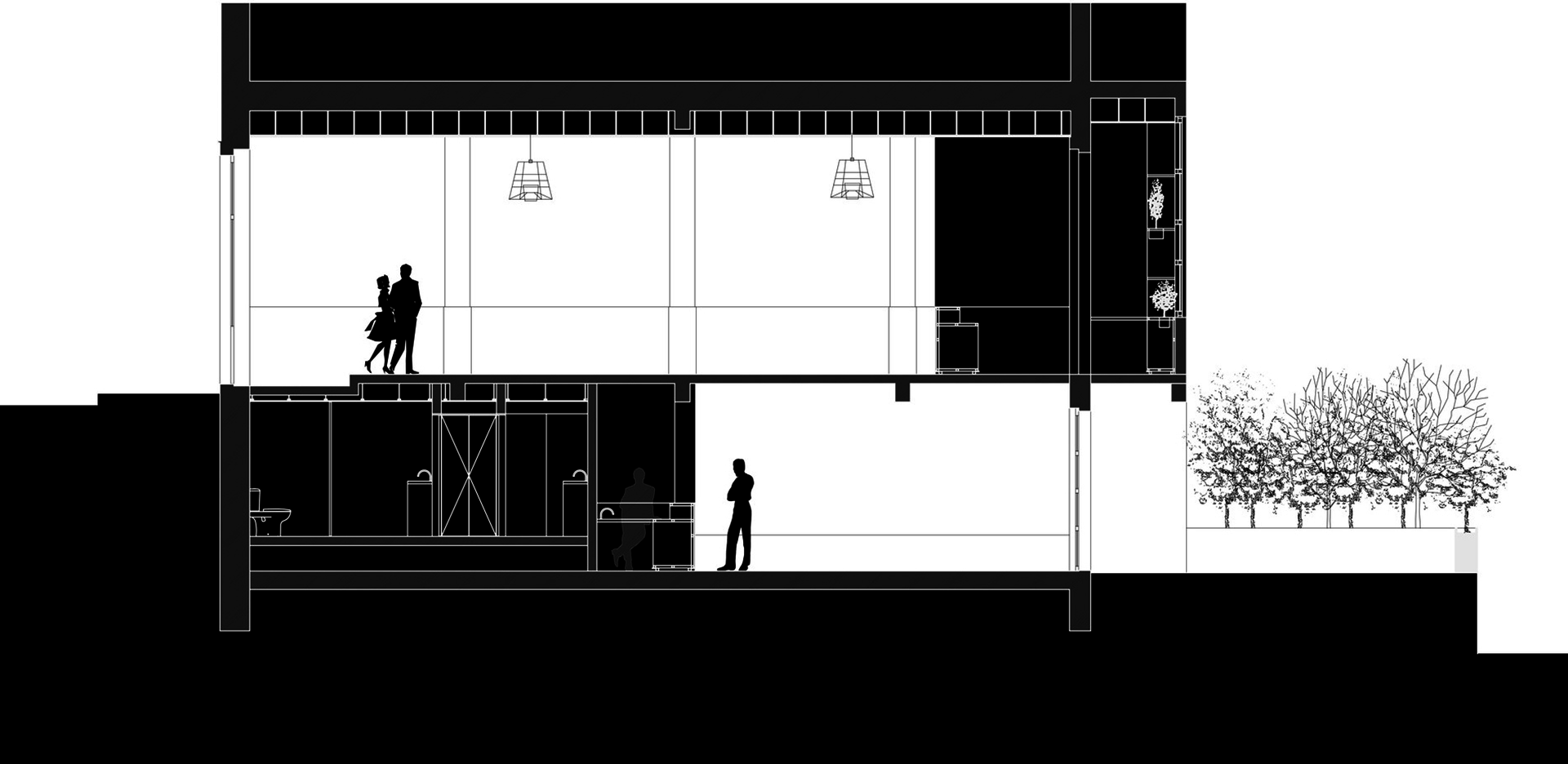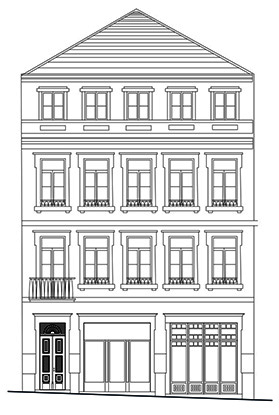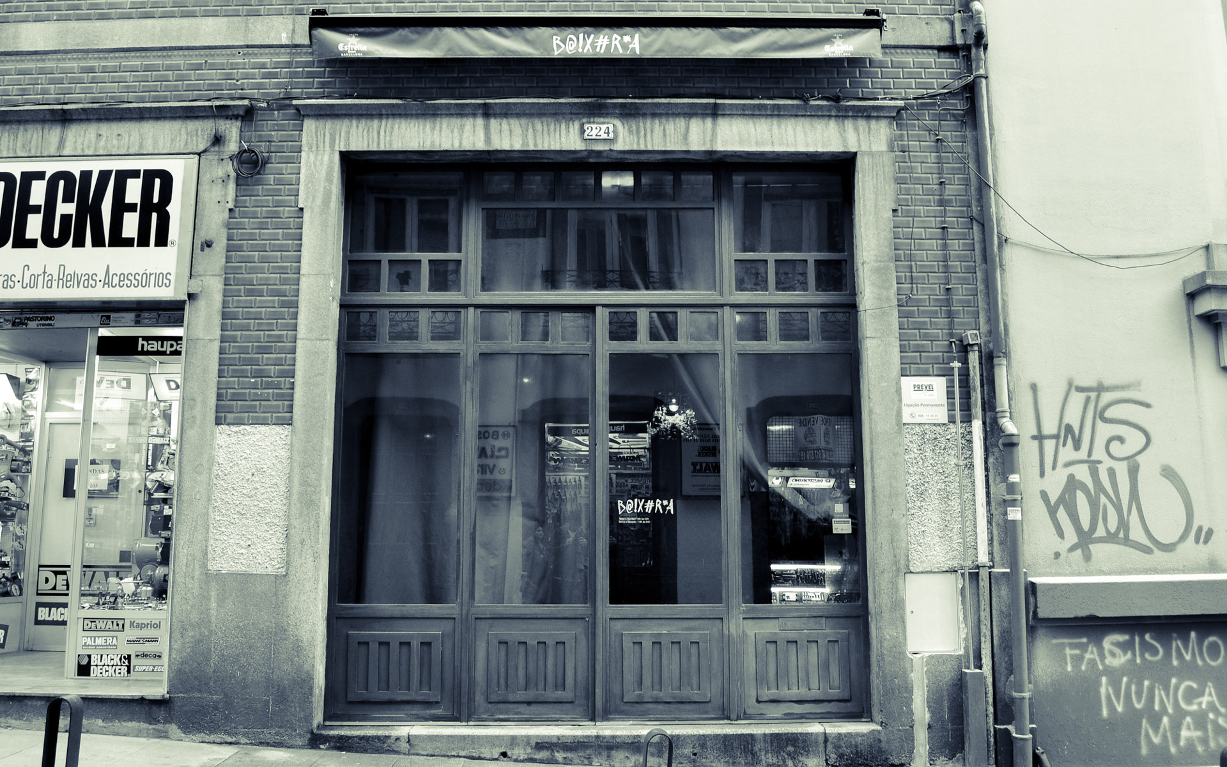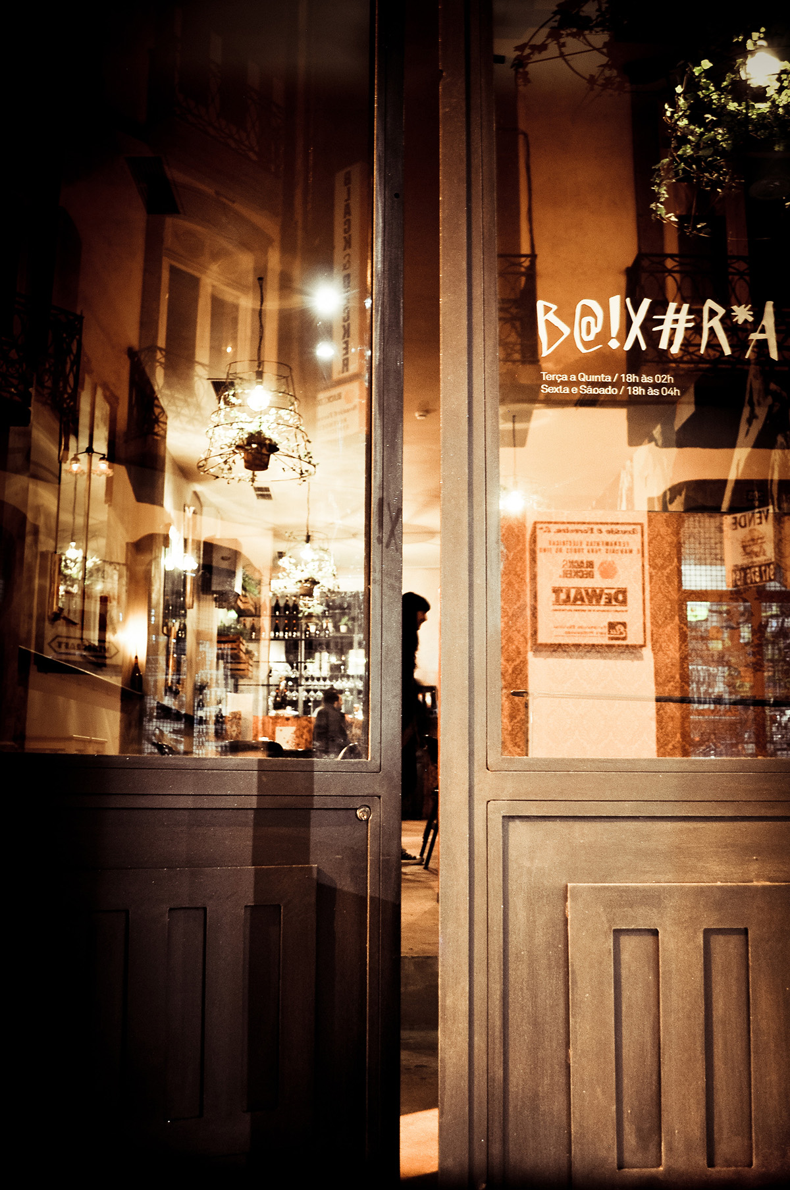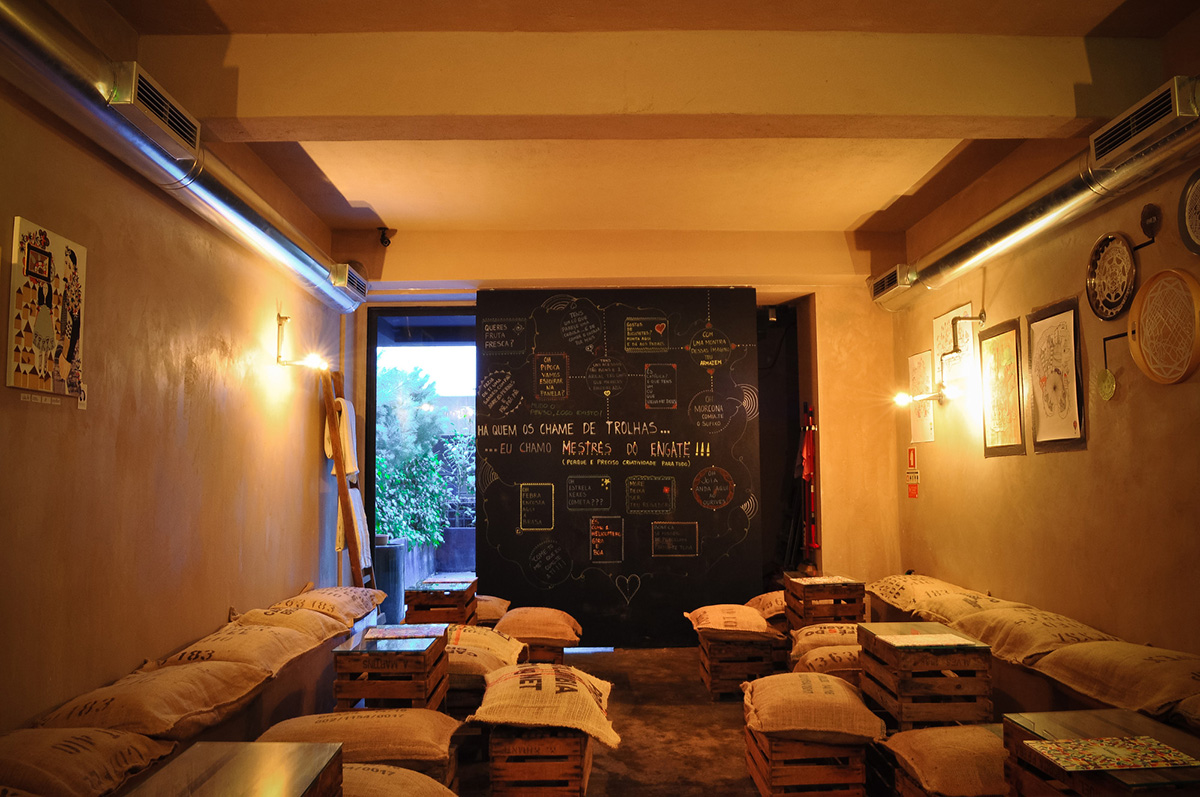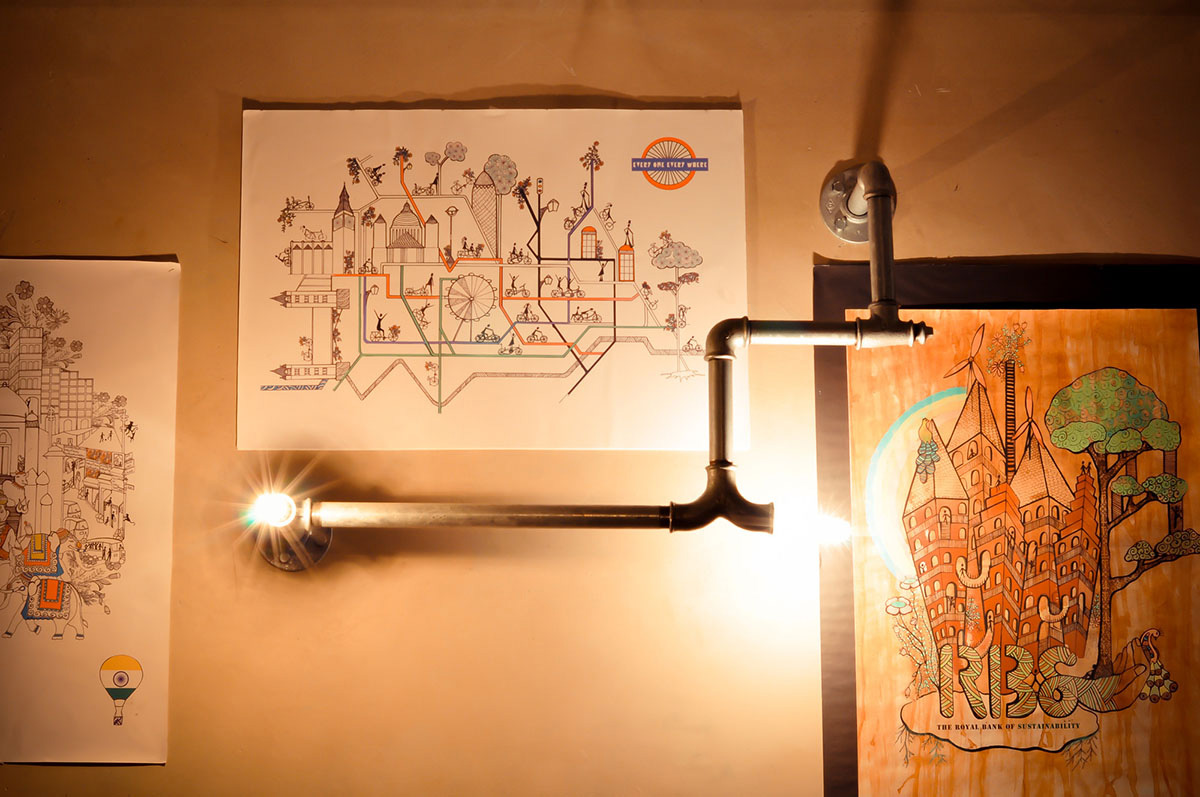Location
Porto, Portugal
Baixaria
Cultural
2011
Size
150 m2
Collaboration
EIME, Volta, Teresatypes,
Kruella D’Enfer, ASPP
Type
Commission
Status
Built
Professional and social statement
Initial and immaterial statement of OODA, a shelter integrated in the consolidated and standardized morphology of Rua do Almada, the Baixaria Bar occupies two ground floors directly related superiorly with the public space and inferiorly with the street inside the block, thus guaranteeing ventilation and lighting for the two plans. Using contrast mechanisms between larger and smaller environments, the upper void multiplies into fractional smaller ones using overlapping and spatial subtraction operations that cross the horizontal and vertical sections. Permanently contradicting the overlapping floors, the space is total when it crosses diagonally. Infrastructures are concentrated and games of fullness and emptiness are created that liberate wide spaces for the users. The inherited patrimony perpetuation is linked to the ephemerality of use and the equipment that supports it.
Between the preserved tradition with the maintenance of the structures and the openings and the tested experimentation with the introduction of contemporary languages and images that call upon design to — in smaller designed or manufactured scales — reconcile Marcel Duchamp and Francis Picabia with the exposed mechanical and hydraulic devices. Structural, material and seemingly irreconcilable fragments are merged and synthesized. A disciplinary modus operandi that announces the root and identity matrix of OODA collective is also rehearsed, without any ostentation or major ambitions, a place that reveals a professional and social statement where architecture appears transversal and universal, uncomplicated, capable of questioning and design the future.
